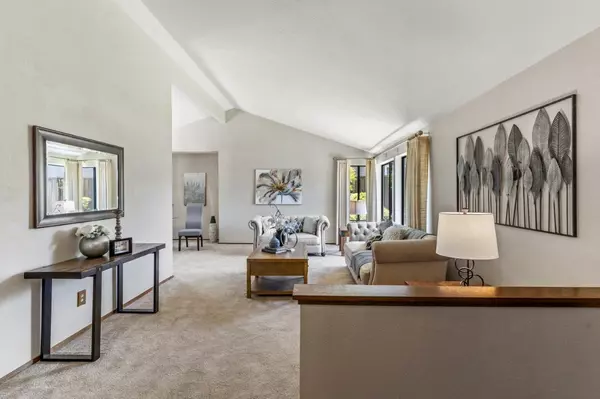$1,990,000
$1,998,000
0.4%For more information regarding the value of a property, please contact us for a free consultation.
4 Beds
3 Baths
2,187 SqFt
SOLD DATE : 07/01/2024
Key Details
Sold Price $1,990,000
Property Type Single Family Home
Sub Type Single Family Home
Listing Status Sold
Purchase Type For Sale
Square Footage 2,187 sqft
Price per Sqft $909
MLS Listing ID ML81968376
Sold Date 07/01/24
Bedrooms 4
Full Baths 3
Year Built 1985
Lot Size 8,096 Sqft
Property Description
Nestled in the serene neighborhood of The Estates, this lovingly maintained 4-bedroom, 3-bath home presents a rare blend of tranquil living and upscale neighborhood charm. On a huge 8,096 sf lot and spanning 2,187 sf, this Blackwell-built home is the legacy of the original owners and their heirs who have taken remarkable care to preserve its unique character. The thoughtful floor plan includes a step-down family room with fireplace for added warmth. The expansive, light-filled kitchen flows effortlessly to the deck, inviting you to the wide-open backyard. A ground-floor bedroom with adjoining full bath caters to convenience as an in-law quarter, while the master suite wows with a dual-sink vanity and spacious walk-in closet. High ceilings add a touch of grandeur, and abundant storage inside and out. Prime location is at the heart of this home's allure. Top-rated schools: Evergreen School District. Located just minutes from the Evergreen Village Square offering grocery options, various restaurants, and vibrant farmers markets. Easy access to Hwys 101, 280, and 85. CalTrain, VTA and San Jose International. This is more than a home; it's a lifetime of memories awaiting your arrival. Discover your future here and fall in love with it.
Location
State CA
County Santa Clara
Area Evergreen
Zoning R
Rooms
Family Room Separate Family Room
Dining Room Breakfast Nook, Dining Area in Living Room
Kitchen Countertop - Tile, Dishwasher, Exhaust Fan, Garbage Disposal, Hood Over Range, Oven Range - Electric
Interior
Heating Central Forced Air - Gas
Cooling Central AC
Flooring Carpet, Tile, Other
Fireplaces Type Wood Burning
Laundry Washer / Dryer
Exterior
Garage Attached Garage
Garage Spaces 3.0
Utilities Available Public Utilities
Roof Type Metal
Building
Foundation Crawl Space
Sewer Sewer - Public
Water Public
Others
Tax ID 660-37-059
Horse Property No
Special Listing Condition Not Applicable
Read Less Info
Want to know what your home might be worth? Contact us for a FREE valuation!

Our team is ready to help you sell your home for the highest possible price ASAP

© 2024 MLSListings Inc. All rights reserved.
Bought with Veeral Shah • Compass







