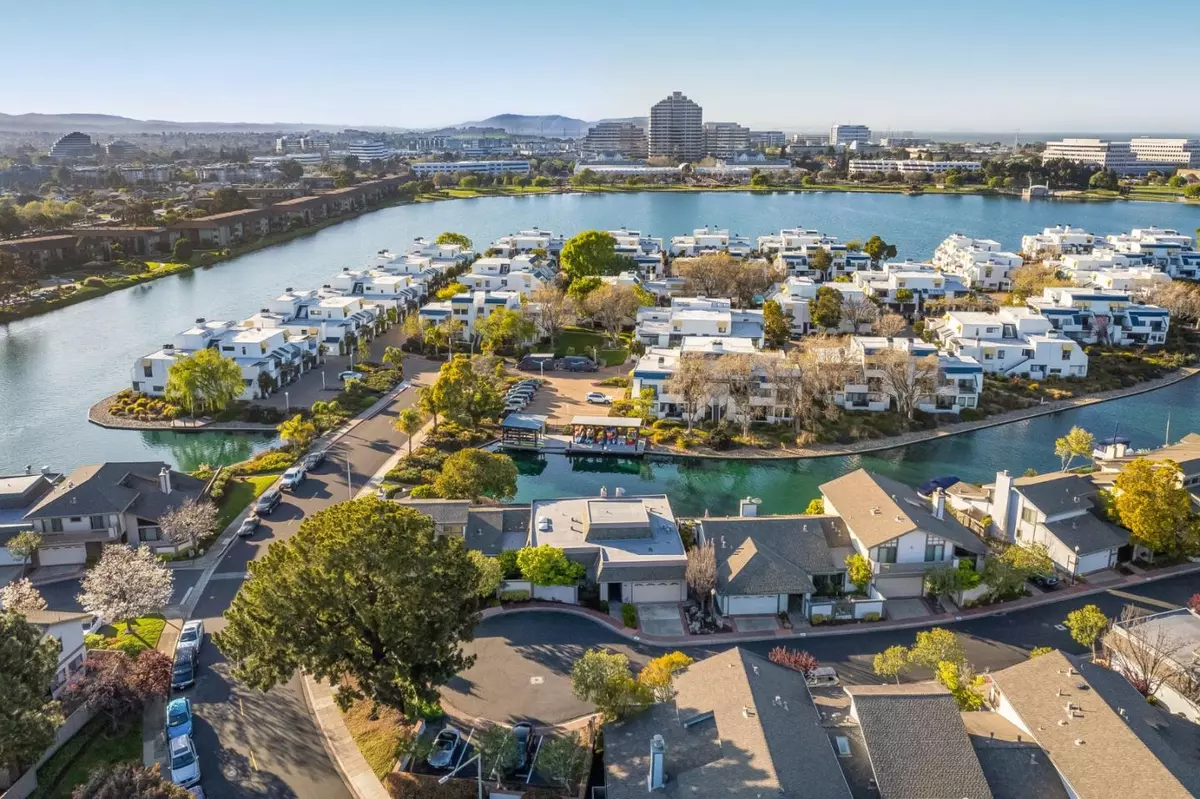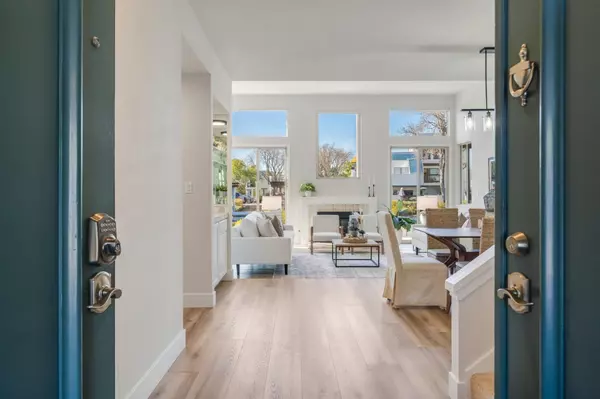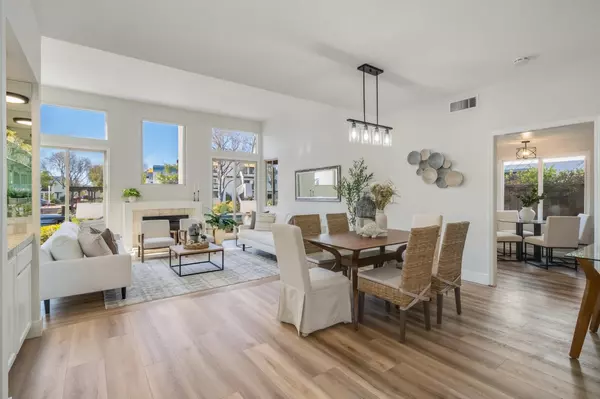$2,060,000
$2,128,000
3.2%For more information regarding the value of a property, please contact us for a free consultation.
3 Beds
2 Baths
2,110 SqFt
SOLD DATE : 07/01/2024
Key Details
Sold Price $2,060,000
Property Type Single Family Home
Sub Type Single Family Home
Listing Status Sold
Purchase Type For Sale
Square Footage 2,110 sqft
Price per Sqft $976
MLS Listing ID ML81961142
Sold Date 07/01/24
Bedrooms 3
Full Baths 2
HOA Fees $780/mo
HOA Y/N 1
Year Built 1974
Lot Size 3,790 Sqft
Property Description
Immerse yourself in the captivating allure of this waterfront haven nestled within the prestigious Bayport community of Foster City. This residence offers 3 beds, 2 baths, and a versatile loft, ensuring a comfortable & inviting living experience. The warm & welcoming living room features lofty ceilings & a cozy gas fireplace, setting the stage for cozy gatherings. Boasting over 2,100 SQFT, the main floor provides accessibility with the primary suite & two additional bedrooms, ensuring comfort for all. Don't overlook the built-in bar in the dining room, a perfect spot for entertaining guests. The versatile loft space steals the show, offering endless possibilities as a home office, play area, or peaceful retreat. Embrace the picturesque water views from the kitchen, inspiring culinary creativity while you indulge in the joys of cooking. Step outside to discover the true essence of waterfront living, with direct access to quiet waters & a rear waterfront patio from your Owner's suite. This home is Duffy boat ready, inviting you to embark on aquatic adventures right from your backyard. Indulge in community amenities including 2 pools and a playground. With no steps from the street to the main floor, convenience meets luxury & every corner tells a story of relaxation and refinement.
Location
State CA
County San Mateo
Area Fc- Nbrhood#5 - The Islands Etc
Building/Complex Name Bayporte Community
Zoning RT0000
Rooms
Family Room No Family Room
Dining Room Dining Area
Kitchen Cooktop - Gas, Countertop - Stone, Microwave, Refrigerator
Interior
Heating Forced Air
Cooling None
Flooring Carpet, Vinyl / Linoleum
Fireplaces Type Living Room
Laundry In Utility Room, Washer / Dryer
Exterior
Garage Attached Garage
Garage Spaces 2.0
Utilities Available Public Utilities
Roof Type Other
Building
Story 2
Foundation Concrete Slab
Sewer Sewer Connected
Water Public
Level or Stories 2
Others
HOA Fee Include Common Area Electricity,Exterior Painting,Maintenance - Common Area,Pool, Spa, or Tennis,Roof
Restrictions Parking Restrictions
Tax ID 094-142-220
Horse Property No
Special Listing Condition Not Applicable
Read Less Info
Want to know what your home might be worth? Contact us for a FREE valuation!

Our team is ready to help you sell your home for the highest possible price ASAP

© 2024 MLSListings Inc. All rights reserved.
Bought with Sharlyne Murphy • Compass







