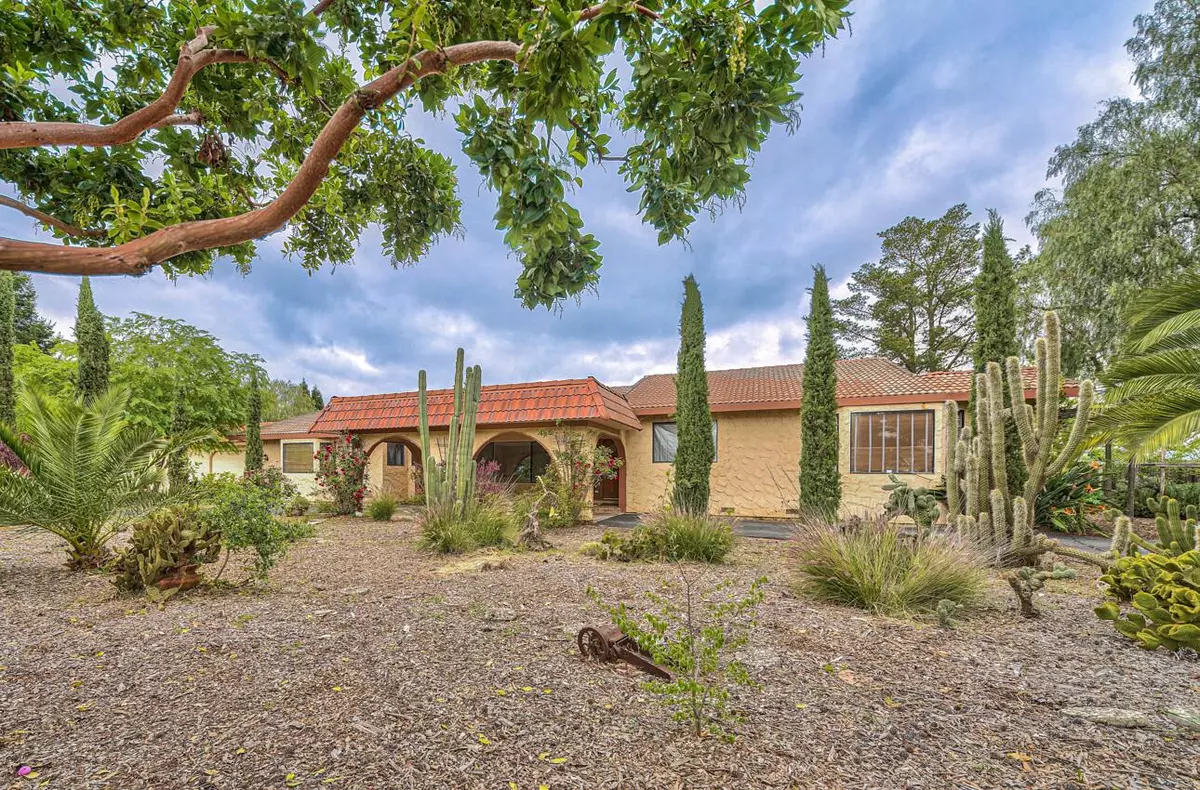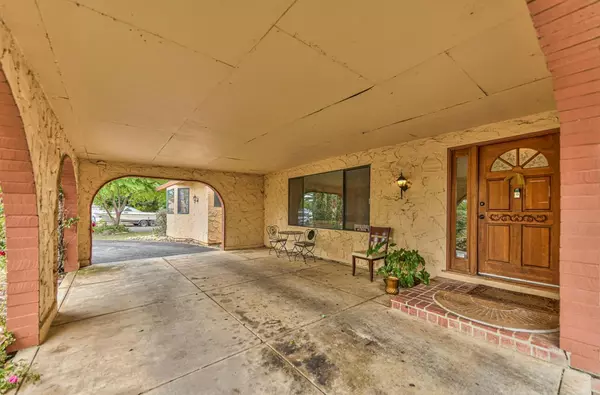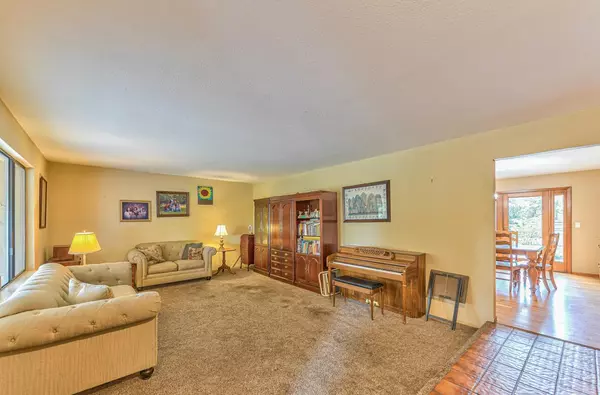$1,600,000
$1,698,000
5.8%For more information regarding the value of a property, please contact us for a free consultation.
4 Beds
2.5 Baths
2,842 SqFt
SOLD DATE : 06/28/2024
Key Details
Sold Price $1,600,000
Property Type Single Family Home
Sub Type Single Family Home
Listing Status Sold
Purchase Type For Sale
Square Footage 2,842 sqft
Price per Sqft $562
MLS Listing ID ML81961033
Sold Date 06/28/24
Style Spanish
Bedrooms 4
Full Baths 2
Half Baths 1
Year Built 1977
Lot Size 2.280 Acres
Property Description
Welcome to your sanctuary in San Martin, where 2.28 acres of serene countryside await. Nestled on the west side of Highway 101, this single-level home offers over 2800 square feet of comfortable living space. Home Features: 3 Bedrooms, 2 Bathrooms plus additional bedroom and bathroom with separate entrance. Spacious Living Areas. Cozy Fireplace Attached 2-Car Garage plus detached 2 car garage. Ample Parking for Vehicles and Equipment, Room for Livestock in the Rear of the Property. The expansive property provides endless possibilities for outdoor enjoyment. Ideal for creating your dream lifestyle, envision a sparkling pool, lush gardens, or a serene patio for entertaining under the stars. Location: Conveniently situated on the west side of Highway 101, this property offers easy access to amenities while maintaining a peaceful rural setting. Don't miss this fabulous opportunity to make this property your own. Embrace the tranquility of country living while enjoying the comforts of a spacious, well-appointed home. Schedule a tour today and start envisioning your perfect lifestyle at this San Martin oasis.
Location
State CA
County Santa Clara
Area Morgan Hill / Gilroy / San Martin
Zoning RR-5A
Rooms
Family Room Separate Family Room
Other Rooms Bonus / Hobby Room, Great Room, Laundry Room
Dining Room Breakfast Bar, Dining Area, Eat in Kitchen
Kitchen 220 Volt Outlet, Countertop - Granite, Dishwasher, Garbage Disposal, Hookups - Ice Maker, Island, Microwave, Oven - Built-In, Cooktop - Electric, Oven - Electric
Interior
Heating Central Forced Air
Cooling Central AC
Flooring Tile, Carpet, Hardwood
Fireplaces Type Wood Burning
Laundry In Garage
Exterior
Exterior Feature Back Yard, Fenced, Balcony / Patio, BBQ Area, Storage Shed / Structure, Deck , Dog Run / Kennel
Garage Covered Parking, Detached Garage
Garage Spaces 5.0
Fence Wood
Pool None
Utilities Available Public Utilities, Natural Gas
View Hills, Mountains
Roof Type Tile
Building
Lot Description Views, Agricultural Use, Grade - Level, Farm Animals (Permitted)
Faces South
Story 1
Foundation Concrete Perimeter and Slab
Sewer Septic Tank / Pump
Water Private / Mutual
Level or Stories 1
Others
Tax ID 779-10-049
Security Features Security Alarm
Horse Property Possible
Horse Feature Barn Amenities, Fenced, Hay Storage, Pasture
Special Listing Condition Not Applicable
Read Less Info
Want to know what your home might be worth? Contact us for a FREE valuation!

Our team is ready to help you sell your home for the highest possible price ASAP

© 2024 MLSListings Inc. All rights reserved.
Bought with Craig Gorman • Intero Real Estate Services







