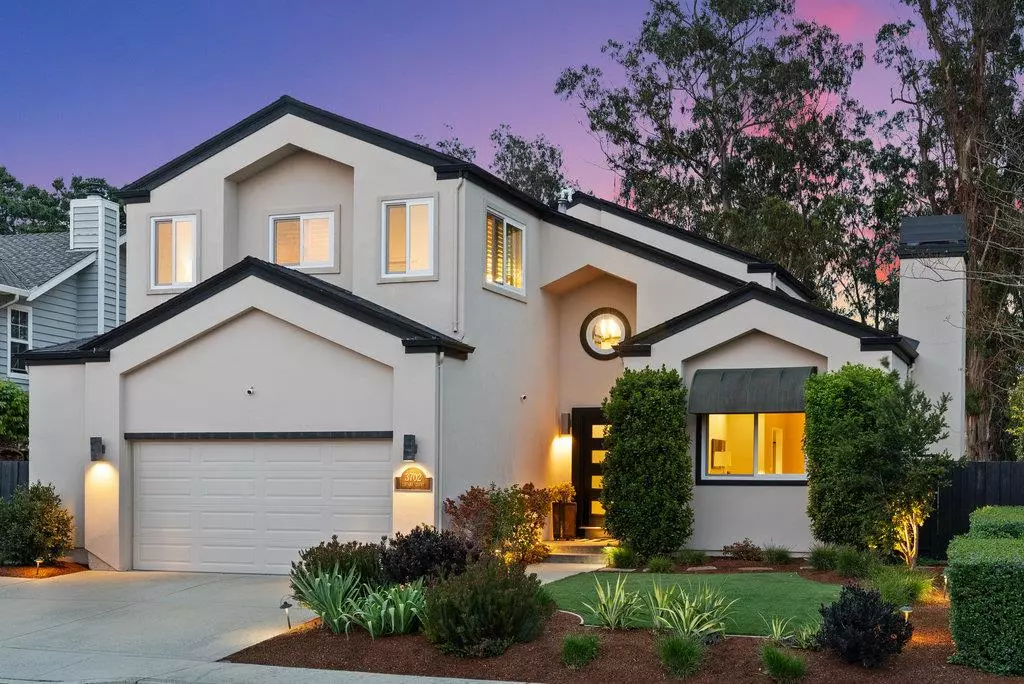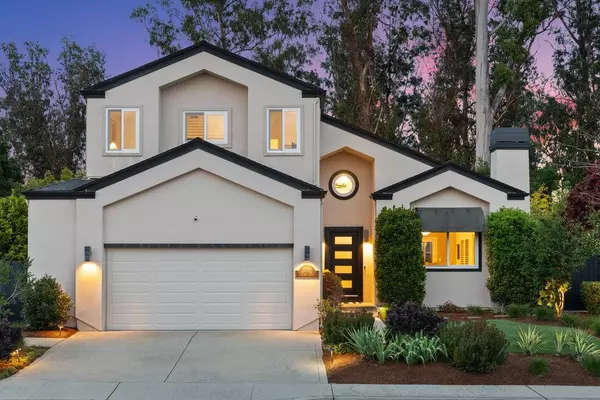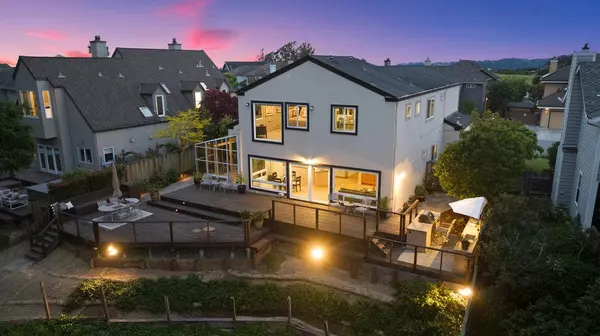$2,175,000
$2,150,000
1.2%For more information regarding the value of a property, please contact us for a free consultation.
4 Beds
3 Baths
2,750 SqFt
SOLD DATE : 07/01/2024
Key Details
Sold Price $2,175,000
Property Type Single Family Home
Sub Type Single Family Home
Listing Status Sold
Purchase Type For Sale
Square Footage 2,750 sqft
Price per Sqft $790
MLS Listing ID ML81963032
Sold Date 07/01/24
Bedrooms 4
Full Baths 3
HOA Fees $60/ann
HOA Y/N 1
Year Built 1989
Lot Size 5,532 Sqft
Property Description
Have you been to the secluded and serene setting of this quiet Santa Cruz neighborhood? Its cul-de-sac location lined with quality homes is worth experiencing. The welcoming and beautifully maintained hilltop 4br, 3 ba, 2,750 sf home with stunning canyon views is thoughtfully designed for separation of space, relaxation, time-off living, and year-round entertaining, it is perfectly placed for neighborhood privacy and amenity access. The kitchen, family room, dining room and sunroom open to an expansive deck with outdoor kitchen and the perfect Santa Cruz warm belt locale to gather while enjoying the privacy of the lush canyon. Hard to believe this beautiful home is less than 4 miles to toes-in-the-sand beach and all Pleasure Point, Capitola and Soquel Villages have to offer. Close to everything Santa Cruz and far enough away to look out over it all from the quiet calm of this exquisite property. A home to cherish, a view to treasure, a coveted neighborhood - come and call Tiffani Court home. Check back for photos and updates.
Location
State CA
County Santa Cruz
Area Soquel
Zoning R-1-6
Rooms
Family Room Kitchen / Family Room Combo
Other Rooms Laundry Room, Solarium
Dining Room Dining Area, Eat in Kitchen, Other
Kitchen 220 Volt Outlet, Cooktop - Gas, Countertop - Granite, Dishwasher, Exhaust Fan, Garbage Disposal, Ice Maker, Island with Sink, Oven - Built-In, Pantry, Refrigerator
Interior
Heating Central Forced Air, Solar
Cooling None
Flooring Carpet, Hardwood
Fireplaces Type Gas Burning, Living Room
Laundry Inside, Washer / Dryer
Exterior
Exterior Feature Back Yard, Deck , Drought Tolerant Plants, Outdoor Kitchen, Sprinklers - Auto, Other
Garage Attached Garage
Garage Spaces 2.0
Fence Wood, Other
Utilities Available Solar Panels - Leased
View Canyon, Neighborhood
Roof Type Composition
Building
Story 2
Foundation Concrete Perimeter, Crawl Space
Sewer Sewer - Public, Sewer Not Connected
Water Public
Level or Stories 2
Others
HOA Fee Include Insurance - Common Area,Maintenance - Common Area,Management Fee
Tax ID 025-271-16-000
Security Features Security Alarm ,Other
Horse Property No
Special Listing Condition Not Applicable
Read Less Info
Want to know what your home might be worth? Contact us for a FREE valuation!

Our team is ready to help you sell your home for the highest possible price ASAP

© 2024 MLSListings Inc. All rights reserved.
Bought with Teresa Lee • Room Real Estate







