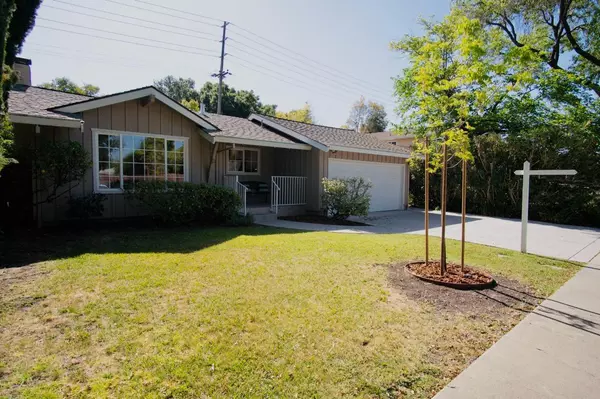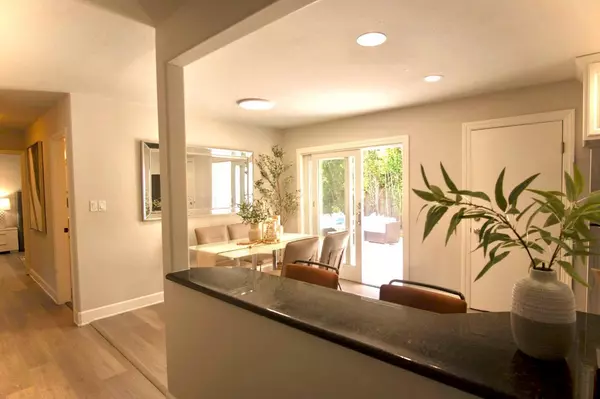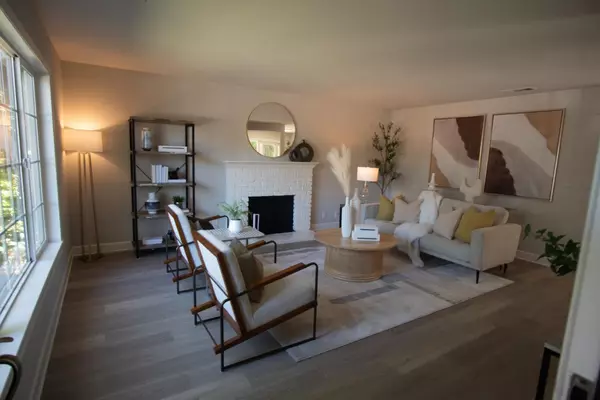$1,960,000
$1,825,000
7.4%For more information regarding the value of a property, please contact us for a free consultation.
3 Beds
2 Baths
1,192 SqFt
SOLD DATE : 06/28/2024
Key Details
Sold Price $1,960,000
Property Type Single Family Home
Sub Type Single Family Home
Listing Status Sold
Purchase Type For Sale
Square Footage 1,192 sqft
Price per Sqft $1,644
MLS Listing ID ML81966826
Sold Date 06/28/24
Style Bungalow
Bedrooms 3
Full Baths 2
Year Built 1956
Lot Size 5,227 Sqft
Property Description
This charming residence at 1715 Shamrock Ave is situated in a quiet neighborhood ideal for walks and bike rides to nearby Bowers Park, neighborhood gatherings and Halloween festivities. Refinished cabinets highlight the kitchen in addition to the new stainless steel appliances (gas range), and recessed lighting. Additional features include new wide plank flooring and fresh paint. A sliding glass door connects the kitchen to the spacious patio. The backyard boasts mature foliage providing shade and privacy for outdoor gatherings. A large orange tree will be your private source of Vitamin C. The primary suite, located at the back of the home, offers ample natural light, a spacious closet, and an en-suite bathroom. The two other bedrooms are bright and generously sized. Santa Clara utilities serve the community. The city is committed to environmental sustainability and climate action through various programs, projects, partnerships, and policy development. High-tech corporations (did I mention Nvidia is just down the street?), the Caltrain Station and easy freeway access make Santa Clara a highly sought-after location. This good luck charm can be your new home!
Location
State CA
County Santa Clara
Area Santa Clara
Zoning R1
Rooms
Family Room No Family Room
Other Rooms None
Dining Room Dining Bar, Eat in Kitchen, No Formal Dining Room
Kitchen Cooktop - Gas, Countertop - Granite, Dishwasher, Exhaust Fan, Garbage Disposal, Hood Over Range, Hookups - Gas, Microwave, Oven - Self Cleaning, Oven Range - Gas, Refrigerator
Interior
Heating Central Forced Air - Gas, Gas
Cooling Central AC
Flooring Tile, Wood
Fireplaces Type Living Room
Laundry Dryer, Gas Hookup, In Garage, Tub / Sink, Washer, Washer / Dryer
Exterior
Exterior Feature Back Yard, Balcony / Patio, BBQ Area, Fenced, Low Maintenance, Sprinklers - Auto, Sprinklers - Lawn
Garage Attached Garage, Gate / Door Opener, On Street, Room for Oversized Vehicle
Garage Spaces 2.0
Fence Complete Perimeter, Fenced, Fenced Back, Fenced Front, Wood
Utilities Available Natural Gas, Public Utilities
View Neighborhood
Roof Type Composition
Building
Lot Description Grade - Level, Regular
Story 1
Foundation Concrete Perimeter, Crawl Space, Permanent, Wood Frame
Sewer Sewer - Public, Sewer Connected, Sewer Connections - LESS than 500 feet away, Sewer in Street
Water Public
Level or Stories 1
Others
Tax ID 216-02-022
Security Features None
Horse Property No
Special Listing Condition Not Applicable
Read Less Info
Want to know what your home might be worth? Contact us for a FREE valuation!

Our team is ready to help you sell your home for the highest possible price ASAP

© 2024 MLSListings Inc. All rights reserved.
Bought with Amy Hong • Maxreal







