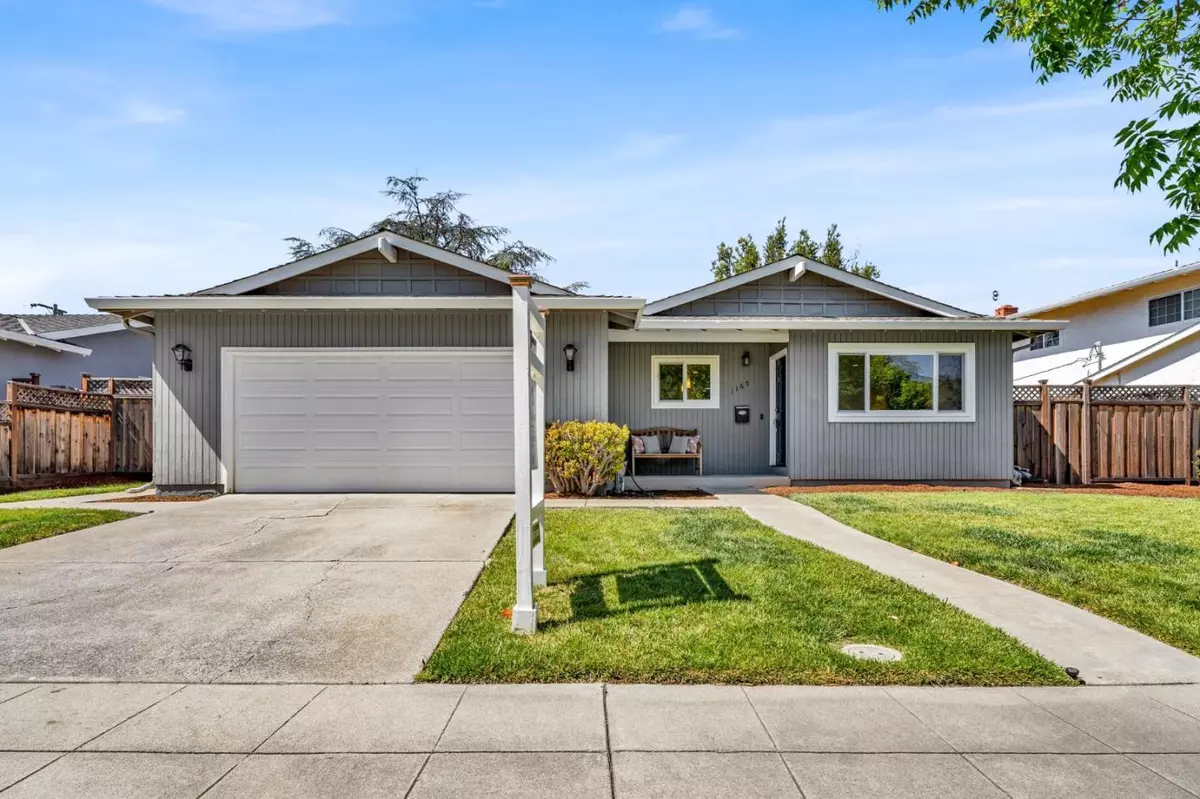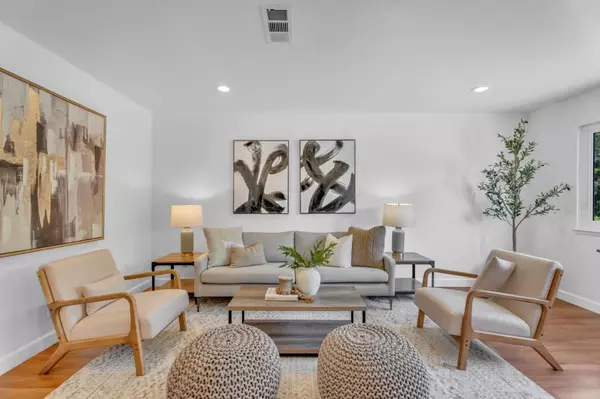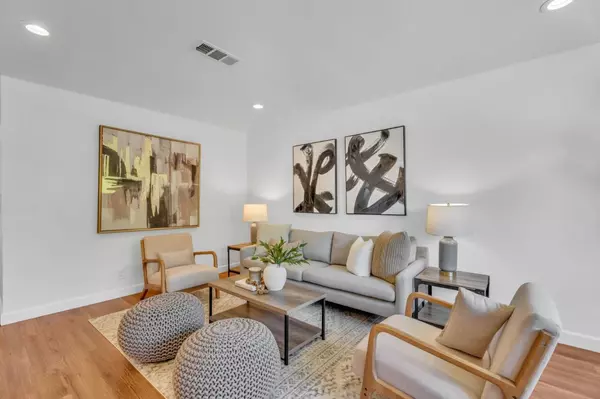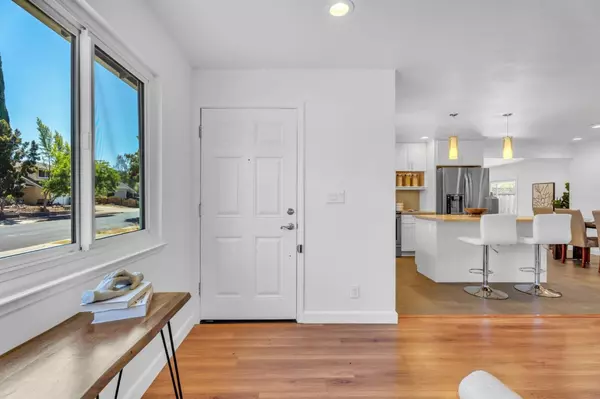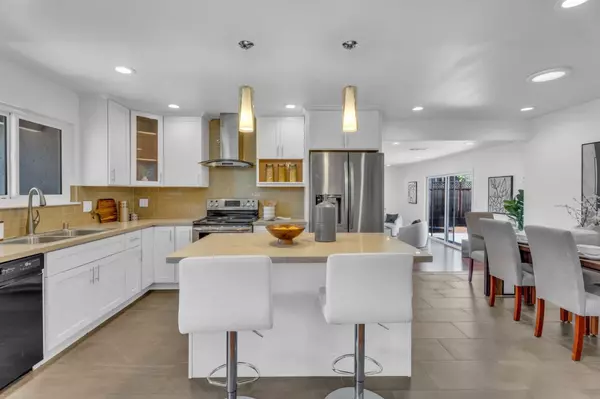$2,170,000
$1,698,000
27.8%For more information regarding the value of a property, please contact us for a free consultation.
4 Beds
2 Baths
1,398 SqFt
SOLD DATE : 06/28/2024
Key Details
Sold Price $2,170,000
Property Type Single Family Home
Sub Type Single Family Home
Listing Status Sold
Purchase Type For Sale
Square Footage 1,398 sqft
Price per Sqft $1,552
MLS Listing ID ML81967668
Sold Date 06/28/24
Style Ranch
Bedrooms 4
Full Baths 2
Year Built 1961
Lot Size 6,970 Sqft
Property Description
Welcome home to 1165 Nadine Drive in Campbell, where modern updates meet timeless charm. Step inside to discover a luminous interior w/ recessed lights & an abundance of natural light streaming through the ceiling skylights. The floor plan includes a family room, ensuring effortless hosting of your family & friends. The kitchen has been updated w/ quartz countertops, stainless steel appliances & a kitchen island for extra countertop space & easy eat-in bar seating. The 4 spacious bedrooms ensure a quiet & peaceful setting away from any noise. The primary ensuite features a luxurious double vanity & a sleek stand-in shower while the hallway bathroom offers a convenient shower over tub configuration. Attached garage for side by side 2 car parking w/ plenty of storage space w/ side by side washer & dryer. Enjoy the year-round comfort w/ central heating & AC. The fully updated backyard features a brand new lush lawn & sprinkler system, cemented area for lounging & barbecuing & 2 in-ground planter boxes. This home offers proximity to a variety of amenities within walking distance such as San Tomas Plaza, Kirkland Plaza & Westgate Center for general shopping & more. A great commute to Silicon Valleys tech hub w/ easy access to San Tomas Expressway or CA-17 and 85 or I-280.
Location
State CA
County Santa Clara
Area Campbell
Zoning R-1-6
Rooms
Family Room Separate Family Room
Dining Room Dining Area
Kitchen 220 Volt Outlet, Countertop - Quartz, Dishwasher, Garbage Disposal, Hood Over Range, Ice Maker, Island, Microwave, Oven Range - Electric, Refrigerator
Interior
Heating Central Forced Air, Fireplace
Cooling Central AC
Flooring Laminate, Tile
Fireplaces Type Family Room
Laundry In Garage, Washer / Dryer
Exterior
Exterior Feature Back Yard, Fenced, Sprinklers - Lawn
Garage Attached Garage
Garage Spaces 2.0
Fence Fenced Back, Gate, Wood
Utilities Available Public Utilities
View Neighborhood
Roof Type Composition
Building
Story 1
Foundation Concrete Perimeter and Slab, Crawl Space
Sewer Sewer - Public
Water Public
Level or Stories 1
Others
Tax ID 307-49-036
Horse Property No
Special Listing Condition Not Applicable
Read Less Info
Want to know what your home might be worth? Contact us for a FREE valuation!

Our team is ready to help you sell your home for the highest possible price ASAP

© 2024 MLSListings Inc. All rights reserved.
Bought with Emily Gore • Compass


