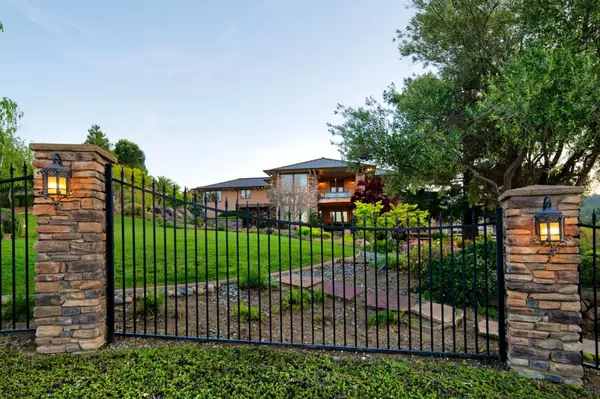$9,505,000
$9,998,000
4.9%For more information regarding the value of a property, please contact us for a free consultation.
6 Beds
8 Baths
8,004 SqFt
SOLD DATE : 06/27/2024
Key Details
Sold Price $9,505,000
Property Type Single Family Home
Sub Type Single Family Home
Listing Status Sold
Purchase Type For Sale
Square Footage 8,004 sqft
Price per Sqft $1,187
MLS Listing ID ML81962023
Sold Date 06/27/24
Bedrooms 6
Full Baths 7
Half Baths 2
HOA Fees $135/mo
HOA Y/N 1
Year Built 2004
Lot Size 2.642 Acres
Property Description
Perched majestically at the end of a cul-de-sac in Parker Ranch, this sprawling 2.73-acre Conrado-built home estate with breathtaking views transcends the ordinary. Inside, timeless elegance reigns. Meticulously crafted details - millwork, gleaming floors, and crystal - create a symphony of design. Host lavishly (dining, billiards, office). Unleash your inner chef (gourmet kitchen). Unwind in style (media room, gym, steam shower). Oasis: Hawaii-inspired pool, water slides, hot tub, fire pit, BBQ. Host grand events on the sprawling lawn or explore the co-owned Parker Ranch Open Space Preserve. Gated entry, discreet fencing, and active monitoring for peace of mind. A finished 6-car garage with a car lift. Thrive in Silicon Valley's heart: short commutes, top-rated schools, and access to industry hubs. Network with innovators and ignite your success. Live at the center of opportunity. Embrace a Legacy of Excellence: A Once-in-a-Lifetime Opportunity Awaits. Paint your masterpiece of life in Silicon Valley luxury. This estate transcends residence, offering a canvas for work, learning, and unforgettable memories. Nationally renowned schools, Easy commute to the Valley's campuses, and shopping. All measurements by 3rd parties and deemed accurate but not verified by agents.
Location
State CA
County Santa Clara
Area Saratoga
Zoning RSH
Rooms
Family Room Kitchen / Family Room Combo
Other Rooms Bonus / Hobby Room, Den / Study / Office, Great Room, Media / Home Theater, Laundry Room, Basement - Finished
Dining Room Formal Dining Room, Eat in Kitchen
Kitchen Countertop - Granite, Dishwasher, Microwave, Oven - Double, Pantry, Wine Refrigerator, Refrigerator, Oven Range - Built-In, Gas
Interior
Heating Heating - 2+ Zones, Central Forced Air - Gas
Cooling Central AC, Multi-Zone
Flooring Tile, Carpet, Hardwood
Fireplaces Type Family Room, Gas Burning
Laundry Washer / Dryer, Inside
Exterior
Exterior Feature Back Yard, Balcony / Patio, Sprinklers - Lawn, Outdoor Kitchen
Garage Workshop in Garage, Attached Garage
Garage Spaces 6.0
Fence Gate
Pool Pool - In Ground, Pool - Lap, Heated - Solar
Community Features Garden / Greenbelt / Trails
Utilities Available Solar Panels - Owned, Public Utilities
View Bay, Hills, City Lights
Roof Type Metal,Bitumen
Building
Story 3
Foundation Concrete Perimeter and Slab
Sewer Sewer Connected
Water Public
Level or Stories 3
Others
HOA Fee Include Reserves,Security Service,Insurance - Common Area,Maintenance - Common Area
Restrictions Other
Tax ID 366-48-026
Security Features Controlled / Secured Access,Fire System - Sprinkler,Security Alarm ,Security Lights,Video / Audio System
Horse Property No
Special Listing Condition Not Applicable
Read Less Info
Want to know what your home might be worth? Contact us for a FREE valuation!

Our team is ready to help you sell your home for the highest possible price ASAP

© 2024 MLSListings Inc. All rights reserved.
Bought with RECIP • Out of Area Office







