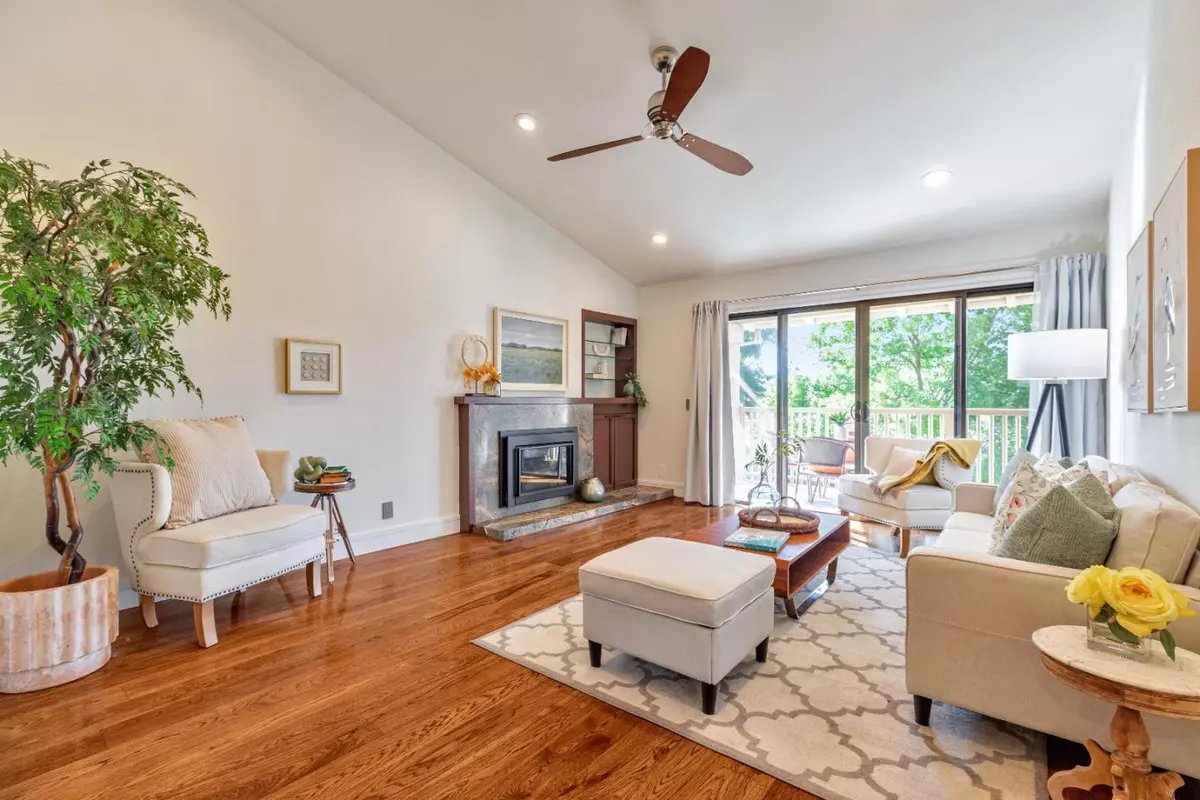$995,000
$965,000
3.1%For more information regarding the value of a property, please contact us for a free consultation.
2 Beds
2 Baths
1,794 SqFt
SOLD DATE : 06/26/2024
Key Details
Sold Price $995,000
Property Type Condo
Sub Type Condominium
Listing Status Sold
Purchase Type For Sale
Square Footage 1,794 sqft
Price per Sqft $554
MLS Listing ID ML81969705
Sold Date 06/26/24
Bedrooms 2
Full Baths 2
HOA Fees $1,270/mo
HOA Y/N 1
Year Built 1978
Lot Size 2,960 Sqft
Property Description
Imagine waking up to serene lake views every morning. Nestled in The Villages Golf and Country Club, this 2-bedroom, 2-bath gem offers 1,794 sq. ft. of luxurious living in a vibrant 55-plus community. Vaulted ceilings and 6 wide plank Hickory floors flow throughout the home. The living room has recessed lighting & a gas fireplace. The chefs kitchen is a culinary masterpiece, equipped with a 6-burner Thermidor professional gas stove, double ovens, and a large capacity 4-door fridge and freezer. Custom shaker cabinets, quartz countertops, and a 108-bottle wine fridge complete this gourmet haven. Dedicated office space. The primary bath offers a spa-like retreat with a 60.5-inch vanity, quartz counter, deep drawer, rain shower head, and handheld shower. The home also includes a water softener system, reverse osmosis water purification and modern HVAC. The Villages community provides unparalleled amenities: a championship golf course, Pro Shop, elegant Clubhouse and Restaurant, Bistro & Bar, four swimming pools, six tennis courts, four pickleball courts, a fitness center, and over 100 social organizations. Enjoy the peace of mind of a gated community with 24/7 public safety presence, Experience the pinnacle of 55-plus living at 8418 Chenin Blanc where luxury and leisure meet.
Location
State CA
County Santa Clara
Area Evergreen
Building/Complex Name The Villages Golf & Country Club
Zoning R1-1P
Rooms
Family Room Separate Family Room
Other Rooms Attic, Den / Study / Office, Laundry Room, Office Area, Workshop
Dining Room Formal Dining Room
Kitchen Garbage Disposal, Hood Over Range, Microwave, Oven - Double, Oven - Electric, Oven Range - Gas, Refrigerator, Skylight, Wine Refrigerator
Interior
Heating Forced Air
Cooling Central AC
Flooring Tile, Hardwood
Fireplaces Type Gas Burning
Laundry Inside, Washer / Dryer
Exterior
Garage Attached Garage, Carport , Guest / Visitor Parking
Garage Spaces 1.0
Pool Community Facility
Community Features BBQ Area, Car Wash Area, Club House, Community Pool, Community Security Gate, Game Court (Outdoor), Garden / Greenbelt / Trails, Golf Course, Gym / Exercise Facility, Organized Activities, Putting Green, Recreation Room, RV / Boat Storage, Sauna / Spa / Hot Tub, Tennis Court / Facility, Trash Chute
Utilities Available Public Utilities
View Lake, Mountains, Water Front
Roof Type Concrete,Rolled Composition
Building
Story 1
Unit Features Corner Unit
Foundation Other
Sewer Sewer Connected
Water Water On Site
Level or Stories 1
Others
HOA Fee Include Exterior Painting,Garbage,Cable / Dish,Management Fee,Organized Activities,Pool, Spa, or Tennis,Reserves,Roof,Common Area Electricity,Recreation Facility,Insurance - Common Area,Common Area Gas
Restrictions Pets - Allowed, Senior Community (1 Resident 55+)
Tax ID 665-46-085
Security Features Controlled / Secured Access,Security Gate with Guard,Security Service
Horse Property No
Special Listing Condition Not Applicable
Read Less Info
Want to know what your home might be worth? Contact us for a FREE valuation!

Our team is ready to help you sell your home for the highest possible price ASAP

© 2024 MLSListings Inc. All rights reserved.
Bought with Chris Strangio • NextHome Lifestyles







