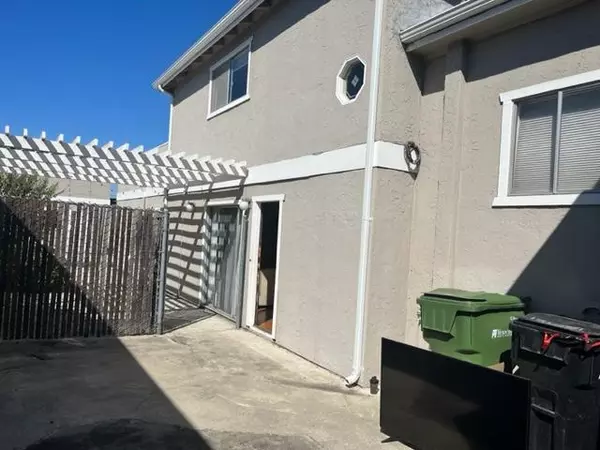$1,598,000
$1,598,000
For more information regarding the value of a property, please contact us for a free consultation.
3 Beds
3 Baths
2,174 SqFt
SOLD DATE : 06/26/2024
Key Details
Sold Price $1,598,000
Property Type Single Family Home
Sub Type Single Family Home
Listing Status Sold
Purchase Type For Sale
Square Footage 2,174 sqft
Price per Sqft $735
MLS Listing ID ML81946155
Sold Date 06/26/24
Style Bungalow,Vintage
Bedrooms 3
Full Baths 3
Year Built 1905
Lot Size 5,857 Sqft
Property Description
Large Price Reduction on this impressive Investment Opportunity or Buy as Owner Occupied centrally located 4 blocks from SCU. This is a permitted 3 bedroom, 3 bathroom 2174 sq ft home with 3 car parking garages. Main en-suite bedroom bath is located on the second story. Nice size lot and an unfinished Basement. The property is tenant occupied and Buyer Realtor showings will need 24 hour notice but easy to access. The two downstairs bathrooms were recently remodeled. Nice Views from the upstairs main en-suite and the attached large patio balcony. 3 car garage parking and more parking onsite. Low maintenance yard.
Location
State CA
County Santa Clara
Area Santa Clara
Zoning R1
Rooms
Family Room Separate Family Room
Other Rooms Attic, Basement - Unfinished, Office Area
Dining Room Breakfast Bar, Formal Dining Room
Kitchen Countertop - Tile, Dishwasher, Garbage Disposal, Microwave, Oven - Electric, Oven Range - Electric, Refrigerator
Interior
Heating Central Forced Air - Gas
Cooling None
Flooring Carpet, Hardwood, Tile, Vinyl / Linoleum
Laundry Washer / Dryer
Exterior
Exterior Feature Back Yard, Balcony / Patio, Deck , Drought Tolerant Plants, Fenced, Low Maintenance
Garage Attached Garage, Detached Garage, On Street, Uncovered Parking
Garage Spaces 2.0
Fence Partial Fencing, Wood
Pool None
Utilities Available Individual Electric Meters, Individual Gas Meters, Natural Gas, Public Utilities
View Neighborhood
Roof Type Composition,Shingle
Building
Lot Description Grade - Level, Regular, Views
Foundation Concrete Block, Concrete Perimeter, Crawl Space, Post and Beam, Post and Pier, Wood Frame
Sewer Sewer - Public, Sewer Connected
Water Individual Water Meter, Public
Others
Tax ID 269-06-035
Security Features None
Horse Property No
Special Listing Condition Not Applicable
Read Less Info
Want to know what your home might be worth? Contact us for a FREE valuation!

Our team is ready to help you sell your home for the highest possible price ASAP

© 2024 MLSListings Inc. All rights reserved.
Bought with Peter Trinh • CENTURY 21 Real Estate Alliance







