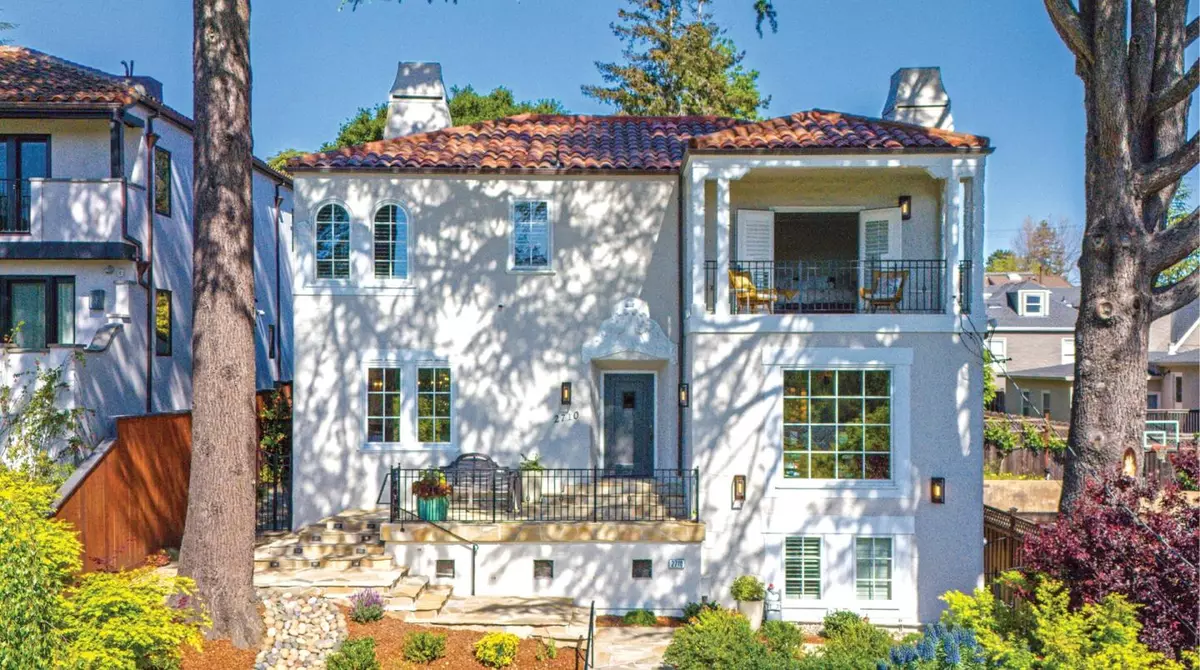$4,330,000
$4,330,000
For more information regarding the value of a property, please contact us for a free consultation.
4 Beds
4.5 Baths
3,325 SqFt
SOLD DATE : 06/25/2024
Key Details
Sold Price $4,330,000
Property Type Single Family Home
Sub Type Single Family Home
Listing Status Sold
Purchase Type For Sale
Square Footage 3,325 sqft
Price per Sqft $1,302
MLS Listing ID ML81964096
Sold Date 06/25/24
Style Mediterranean
Bedrooms 4
Full Baths 4
Half Baths 1
Year Built 1927
Lot Size 7,550 Sqft
Property Description
In sought-after Easton Addition, this Mediterranean gem offers dual entry points: a grand front staircase and a more practical everyday level rear access from a shared driveway off Hillside Circle ensuring accessibility and convenience. Remodeled and expanded with designer style throughout, the home has hardwood floors in every room, crown moldings, sconce lighting, and a diverse collection of tiles and finishes that blend vintage elegance with modern sophistication. Formal living and dining rooms, stunning kitchen with high-end appliances, family room, and walk-out renovated rear grounds - all perfect for entertaining. Outside, there are arbor-covered lounges, plenty of room to play, barbecue center, raised vegetable beds, and the detached garage with French door and windows. There are 4 spacious bedrooms including a primary suite with a spa-like bath plus a flexible use suite with outside entrance ideal for guests or remote office. Complete privacy from the street and sweeping views. Excellent Burlingame schools including Hoover Elementary just one block away. *Square Footage calculations: Tax: 3,791; Gross: 3,273; MLS: 3,180; County Snapshot: 3,325; Floor Plans: 3,791- Buyer to satisfy themselves as to current square footage before removing contingencies. Buyers to confirm.
Location
State CA
County San Mateo
Area Burlinhome / Easton Add #2 / #3 / #5
Zoning R10006
Rooms
Family Room Separate Family Room
Other Rooms Laundry Room, Other
Dining Room Formal Dining Room
Kitchen Countertop - Quartz, Dishwasher, Hood Over Range, Island with Sink, Microwave, Oven Range - Gas, Pantry, Refrigerator, Wine Refrigerator
Interior
Heating Central Forced Air - Gas
Cooling Central AC
Flooring Hardwood, Tile
Fireplaces Type Gas Log, Living Room, Other Location, Primary Bedroom
Laundry Washer / Dryer
Exterior
Exterior Feature Back Yard, Balcony / Patio, BBQ Area, Fenced
Garage Detached Garage
Garage Spaces 2.0
Fence Fenced Back, Wood
Utilities Available Individual Electric Meters, Individual Gas Meters, Natural Gas, Public Utilities
View Neighborhood
Roof Type Tile
Building
Lot Description Grade - Hillside
Story 3
Foundation Pillars / Posts / Piers, Other
Sewer Sewer - Public
Water Individual Water Meter, Public
Level or Stories 3
Others
Tax ID 027-194-080
Horse Property No
Special Listing Condition Not Applicable
Read Less Info
Want to know what your home might be worth? Contact us for a FREE valuation!

Our team is ready to help you sell your home for the highest possible price ASAP

© 2024 MLSListings Inc. All rights reserved.
Bought with Paul Hwang • Skybox Realty







