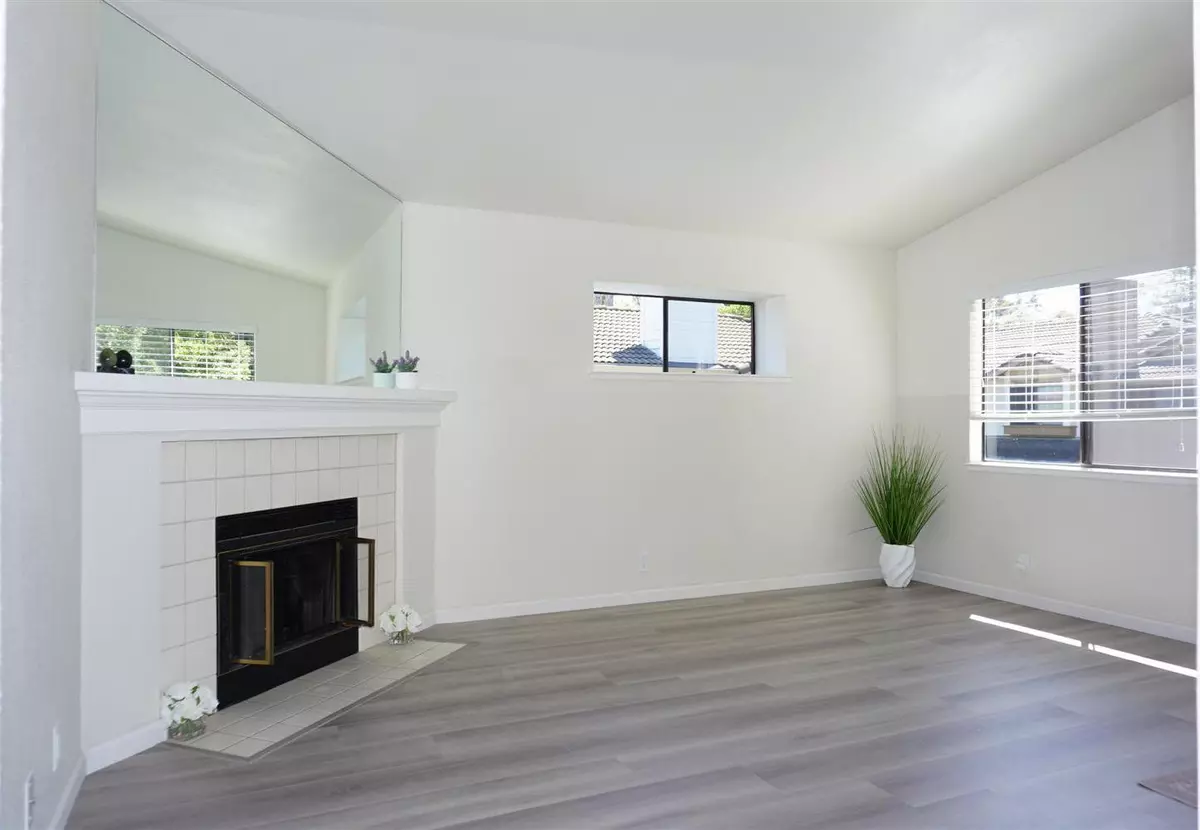$750,000
$768,000
2.3%For more information regarding the value of a property, please contact us for a free consultation.
2 Beds
2 Baths
930 SqFt
SOLD DATE : 06/26/2024
Key Details
Sold Price $750,000
Property Type Condo
Sub Type Condominium
Listing Status Sold
Purchase Type For Sale
Square Footage 930 sqft
Price per Sqft $806
MLS Listing ID ML81964700
Sold Date 06/26/24
Bedrooms 2
Full Baths 2
HOA Fees $367/mo
HOA Y/N 1
Year Built 1987
Property Description
WELCOME TO THIS GREAT ARDENWOOD FOREST END UNIT WITH UPDATED & FRESH PAINTED TWO BEDROOMS, TWO BATHS, VAULTED CEILING, PORCH. Keyless Entry System, Under sink lights & USB/C Charging. EPOXY PAINTED garage floor for working-from-home. ATTACHED GARAGE & 1 COVERED SPACE UNDER UNIT. WALKING DISTANCE TO TOP RANKED SCHOOLS. EASY ACCESS TO DUMBARTON/880. MINUTES TO I-92, BART & SHOPPING CENTERS. Excellent commute location to S. Valley & SF, Meta, Google, Tesla, Lam Research, & other Hi-Techs. Multiple Storages: 3 separate closet spaces in 2 beds, 2 linen closets in the hallway, and 1 storage on the balcony. Enough Parking Spaces: multiple parking spots are available for visitors' vehicles around the house. VERY Quiet & Safe Location in the Community: The home has a private and park-like ambiance. This gorgeous condo is easily accessible upstairs corner home, and the lush trees in front of the balcony create an independent space and ensure privacy. Sports and Exercise Facilities: Frank Fisher Park is just a short walk away, with basketball and tennis courts available. About a 7-minute drive to the west are Coyote Hills Regional Park and Don Edwards SF Bay National Wildlife Refuge, both great options for walking, biking, and enjoying the sunset.
Location
State CA
County Alameda
Area Fremont
Building/Complex Name Ardenwood Forest
Zoning None
Rooms
Family Room Kitchen / Family Room Combo
Other Rooms Laundry Room
Dining Room No Formal Dining Room
Kitchen Cooktop - Electric, Countertop - Quartz, Dishwasher, Hood Over Range, Microwave, Oven - Gas, Trash Compactor
Interior
Heating Central Forced Air
Cooling None
Flooring Laminate
Fireplaces Type Wood Burning
Laundry Dryer, Washer
Exterior
Garage Assigned Spaces, Attached Garage, Common Parking Area, Gate / Door Opener, Guest / Visitor Parking
Garage Spaces 1.0
Utilities Available Public Utilities
Roof Type Shingle
Building
Story 2
Foundation Concrete Slab
Sewer Sewer - Public
Water Public
Level or Stories 2
Others
HOA Fee Include Common Area Electricity,Common Area Gas,Exterior Painting,Garbage,Insurance - Structure,Landscaping / Gardening,Maintenance - Common Area,Maintenance - Unit Yard,Management Fee,Roof,Water / Sewer
Restrictions Parking Restrictions
Tax ID 543-0444-290
Horse Property No
Special Listing Condition Not Applicable
Read Less Info
Want to know what your home might be worth? Contact us for a FREE valuation!

Our team is ready to help you sell your home for the highest possible price ASAP

© 2024 MLSListings Inc. All rights reserved.
Bought with Doris Dy-Roberts • Rise Realty







