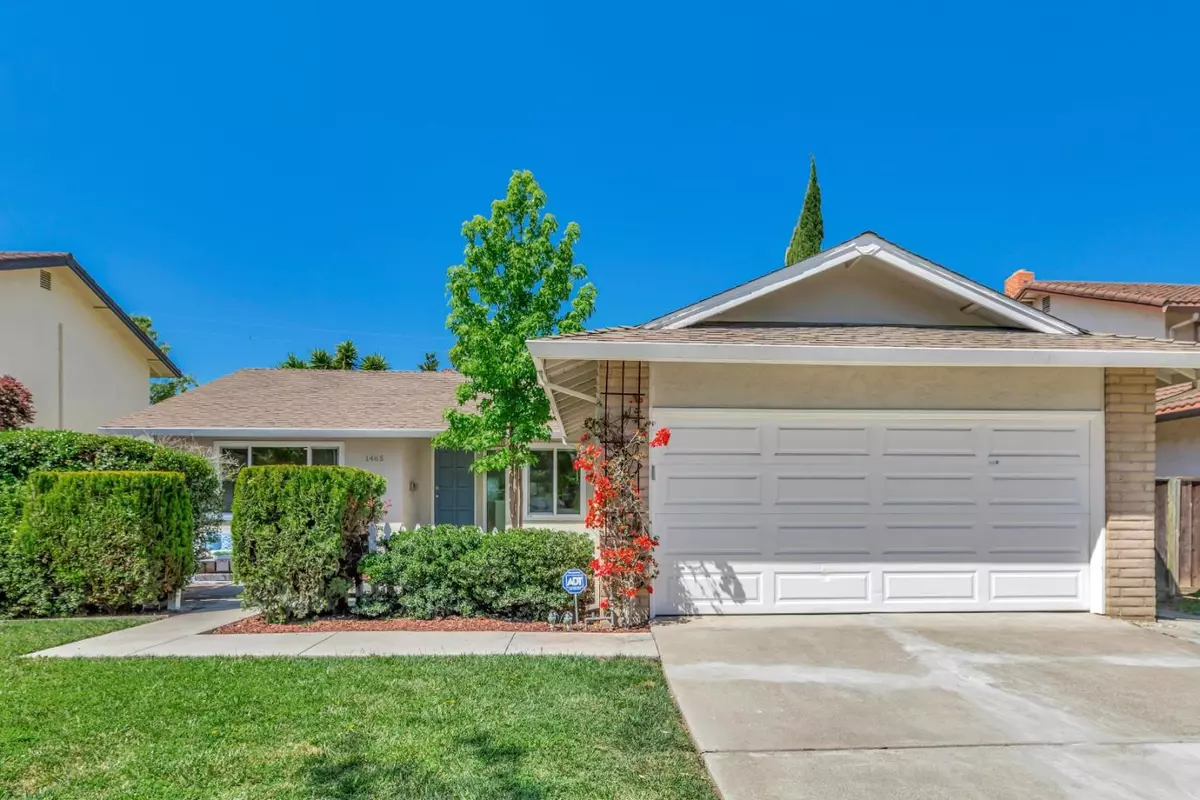$1,900,000
$1,588,000
19.6%For more information regarding the value of a property, please contact us for a free consultation.
3 Beds
2 Baths
1,453 SqFt
SOLD DATE : 06/24/2024
Key Details
Sold Price $1,900,000
Property Type Single Family Home
Sub Type Single Family Home
Listing Status Sold
Purchase Type For Sale
Square Footage 1,453 sqft
Price per Sqft $1,307
MLS Listing ID ML81966513
Sold Date 06/24/24
Bedrooms 3
Full Baths 2
Year Built 1969
Lot Size 5,663 Sqft
Property Description
A wonderful move-in ready single family home located on quiet tree-lined streets with highly rated schools in North Valley, Spacious step-down living room, Light & bright great room combined with separate family room, kitchen and dining area, Wood-like water resistant vinyl floor offers low maintenance throughout the house, Upgraded kitchen with new quartz countertops, Sleek cabinetry, Stainless-steel appliances & gourmet gas stove provide the refined touch & modern culinary needs, The dining area is adjoined with kitchen for max convenience of daily life, Recessed lights, Double-pane windows & large sliding doors at family room & master bedroom to backyards allowing abundant natural lights in, Nicely sized of all bedrooms, Updated bathrooms with stylish tiled shower wall and new vanities, Walk-in closet in master bedroom, Peaceful open patios front and back yards with maximum privacy, Stay cool in upcoming warm summer by enjoying A/C inside of the house or relax on outdoor patio with beautiful backyard decking, Walking distance to all schools, Easy access to tech firms, freeways, BART, Costco, dining & shopping centers, Outstanding opportunity!
Location
State CA
County Santa Clara
Area Berryessa
Zoning R1-8
Rooms
Family Room Kitchen / Family Room Combo, Separate Family Room
Other Rooms Formal Entry
Dining Room Dining Area in Family Room, Eat in Kitchen
Kitchen Countertop - Quartz, Dishwasher, Garbage Disposal, Hood Over Range, Hookups - Ice Maker, Oven Range - Gas, Refrigerator
Interior
Heating Central Forced Air
Cooling Central AC
Flooring Laminate, Tile, Vinyl / Linoleum, Other
Fireplaces Type Wood Burning
Laundry In Garage
Exterior
Garage Attached Garage, Gate / Door Opener, On Street
Garage Spaces 2.0
Utilities Available Public Utilities
Roof Type Composition
Building
Story 1
Foundation Crawl Space
Sewer Sewer - Public
Water Public
Level or Stories 1
Others
Tax ID 587-03-058
Horse Property No
Special Listing Condition Not Applicable
Read Less Info
Want to know what your home might be worth? Contact us for a FREE valuation!

Our team is ready to help you sell your home for the highest possible price ASAP

© 2024 MLSListings Inc. All rights reserved.
Bought with Shelly Chou • Coldwell Banker Realty







