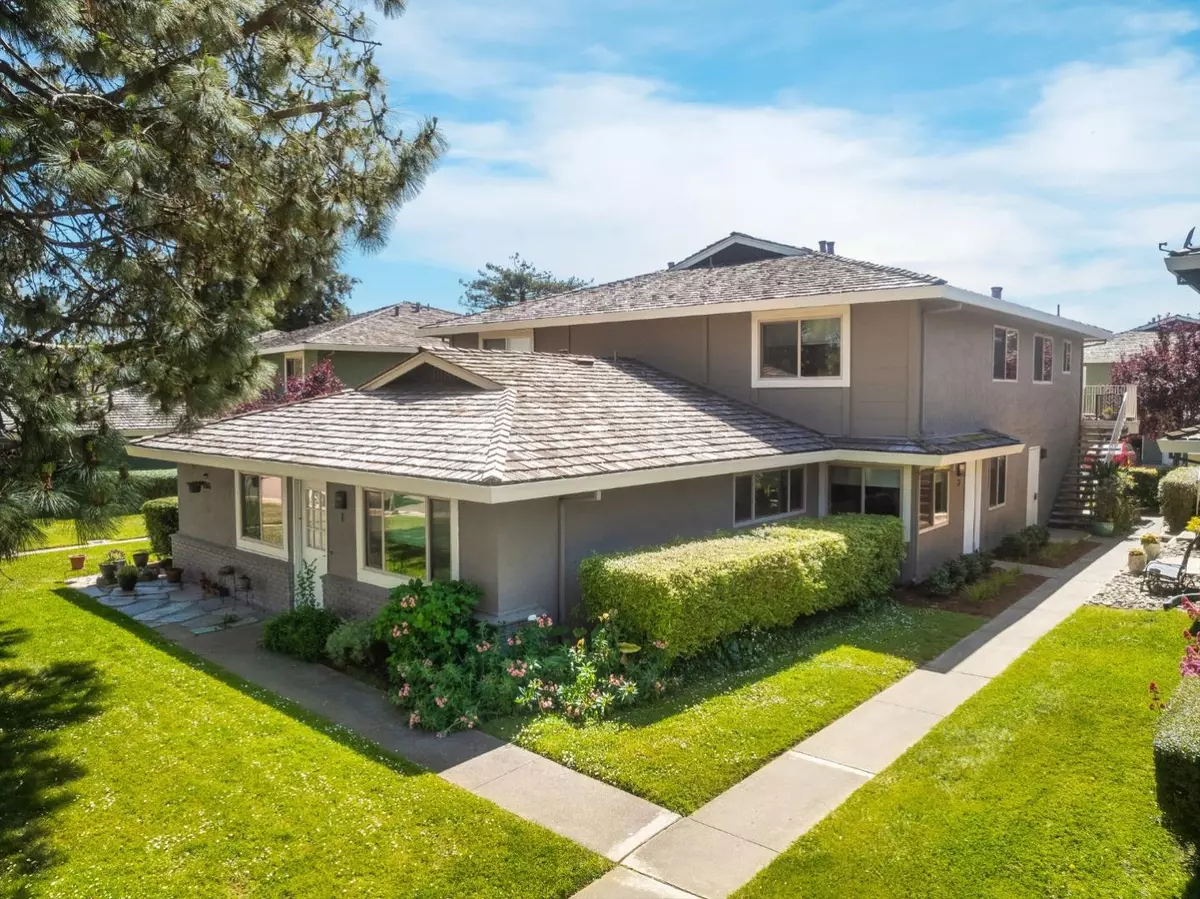$695,000
$695,000
For more information regarding the value of a property, please contact us for a free consultation.
2 Beds
1 Bath
890 SqFt
SOLD DATE : 06/21/2024
Key Details
Sold Price $695,000
Property Type Condo
Sub Type Condominium
Listing Status Sold
Purchase Type For Sale
Square Footage 890 sqft
Price per Sqft $780
MLS Listing ID ML81962836
Sold Date 06/21/24
Bedrooms 2
Full Baths 1
HOA Fees $574/mo
HOA Y/N 1
Year Built 1972
Lot Size 436 Sqft
Property Description
Imagine life within walking distance to the beach, Pleasure Point, Capitola, and all the vibrant action at the end of 41st Ave. Everything wonderful about Santa Cruz beach living is steps away from your front door. Leave your car behind. The 2/1 condo is on a quiet cul-de-sac in a complex showcasing pride of ownership and sense of community. Everything has been totally remodeled. All new kitchen with high end stainless steel appliances, 36'"double door refrigerator, island counter in middle of the open great room with extra large stainless steel sink. Real hardwood cabinets. Grey composite counter tops. New lighting throughout. New luxury plank flooring. A new carpet was recently installed. New furnace. You can always escape to the peace and quiet of your upstairs bedrooms after a beach bar-be-cue or shopping in Capitola. No one above you. Fully remodeled bathroom. Tub shower combo. Enclosed shared two car garage with generous storage space. Nicely maintained shared laundry. Across the street is Jade Street Park with playground, community center, tennis and basketball courts. Down the street is Verve, Zizzo, New Leaf Market, Whole Foods, Pleasure Point Pizza, East Side Eatery, and Zameen. The complex has a heated community pool, picnic area, and well kept grounds.
Location
State CA
County Santa Cruz
Area Capitola
Building/Complex Name Capitola Shores
Zoning condominium
Rooms
Family Room Kitchen / Family Room Combo
Dining Room Eat in Kitchen
Kitchen Countertop - Granite, Dishwasher, Exhaust Fan, Island with Sink, Microwave, Oven Range - Electric, Refrigerator
Interior
Heating Central Forced Air
Cooling None
Flooring Laminate
Laundry Coin Operated, Community Facility, In Utility Room, Washer / Dryer
Exterior
Exterior Feature Balcony / Patio
Garage Attached Garage, On Street
Garage Spaces 1.0
Pool Community Facility, Pool - Fenced, Pool - Heated, Pool - In Ground
Community Features Common Utility Room, Community Pool
Utilities Available Individual Electric Meters, Individual Gas Meters
View Neighborhood
Roof Type Wood Shakes / Shingles
Building
Lot Description Grade - Level
Faces North
Story 2
Unit Features Unit Faces Common Area
Foundation Concrete Perimeter and Slab
Sewer Sewer - Public
Water Public
Level or Stories 2
Others
HOA Fee Include Common Area Electricity,Common Area Gas,Exterior Painting,Garbage,Hot Water,Insurance - Common Area,Insurance - Structure,Landscaping / Gardening,Maintenance - Common Area,Management Fee,Pool, Spa, or Tennis,Recreation Facility,Reserves,Roof,Water / Sewer
Restrictions Age - No Restrictions,Pets - Allowed,Pets - Cats Permitted,Pets - Dogs Permitted
Tax ID 034-215-22-000
Horse Property No
Special Listing Condition Not Applicable
Read Less Info
Want to know what your home might be worth? Contact us for a FREE valuation!

Our team is ready to help you sell your home for the highest possible price ASAP

© 2024 MLSListings Inc. All rights reserved.
Bought with Kaitlyn Christensen • eXp Realty of California Inc







