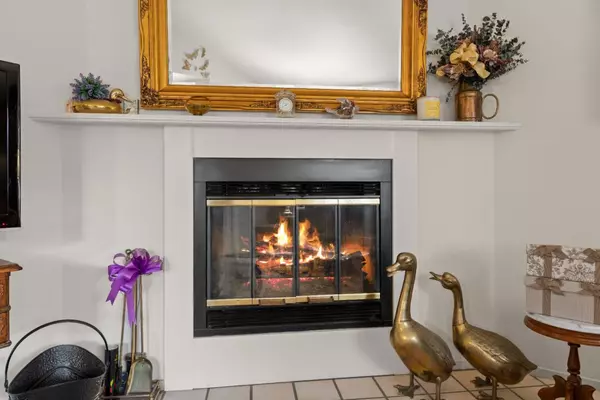$429,000
$449,000
4.5%For more information regarding the value of a property, please contact us for a free consultation.
2 Beds
1 Bath
972 SqFt
SOLD DATE : 06/21/2024
Key Details
Sold Price $429,000
Property Type Condo
Sub Type Condominium
Listing Status Sold
Purchase Type For Sale
Square Footage 972 sqft
Price per Sqft $441
MLS Listing ID ML81950038
Sold Date 06/21/24
Style Contemporary
Bedrooms 2
Full Baths 1
HOA Fees $498/mo
HOA Y/N 1
Year Built 1985
Lot Size 44 Sqft
Property Description
This well maintained 2 Bed, 1 Bath, Condominium in the heart of historic downtown South Salinas is move in ready! Features include a wood burning fireplace in the spacious living room, a cozy dining room and a kitchen bar with handsome kitchen cabinets that looks onto the green courtyard. The washer and dryer are in the hallway leading to the two bedrooms with large windows, good closet space and a private sunny outdoor deck. There is a detached single car garage with storage and guest parking. An easy walk to Starbucks, Jamba Juice, CVS, and so much more! Ellis Great American Restaurant is down the street along with numerous shopping and dining spots. Monterey Peninsula and the Scenic coast are a short drive, or head up to Santa Cruz or the Bay area. Don't miss out on this great opportunity for an easy lifestyle!
Location
State CA
County Monterey
Area Mission Park
Building/Complex Name San Joaquin Manor
Zoning R-1
Rooms
Family Room No Family Room
Other Rooms Storage
Dining Room Breakfast Bar, Dining Area, Skylight
Kitchen Cooktop - Gas, Countertop - Tile, Dishwasher, Exhaust Fan, Freezer, Microwave, Oven - Gas, Refrigerator
Interior
Heating Fireplace , Wall Furnace
Cooling Ceiling Fan
Flooring Carpet, Vinyl / Linoleum
Fireplaces Type Living Room, Wood Burning
Laundry Inside, Washer / Dryer
Exterior
Exterior Feature Deck , Low Maintenance, Storage Shed / Structure
Garage Detached Garage, Guest / Visitor Parking, Parking Area
Garage Spaces 1.0
Community Features Other
Utilities Available Public Utilities
View Neighborhood
Roof Type Composition
Building
Lot Description Grade - Level
Faces Southwest
Story 1
Unit Features Corner Unit,Other Unit Below,Unit Faces Common Area
Foundation Concrete Slab, Wood Frame
Sewer Sewer - Public
Water Public
Level or Stories 1
Others
HOA Fee Include Garbage,Roof,Security Service,Sewer
Restrictions None
Tax ID 002-917-014-000
Security Features Security Lights
Horse Property No
Special Listing Condition Not Applicable
Read Less Info
Want to know what your home might be worth? Contact us for a FREE valuation!

Our team is ready to help you sell your home for the highest possible price ASAP

© 2024 MLSListings Inc. All rights reserved.
Bought with Claire Del Curto • Del Felice Realty, Inc.







