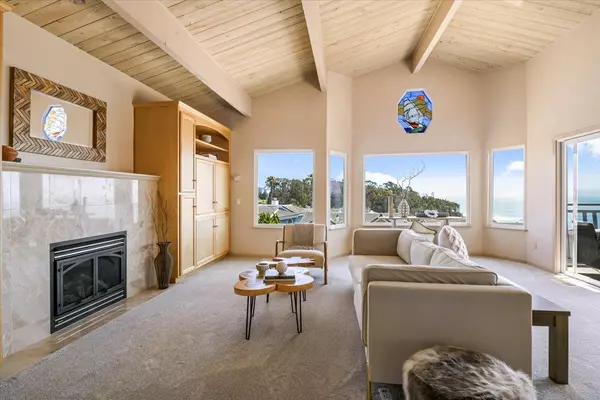$2,250,000
$1,995,000
12.8%For more information regarding the value of a property, please contact us for a free consultation.
3 Beds
3 Baths
2,026 SqFt
SOLD DATE : 06/21/2024
Key Details
Sold Price $2,250,000
Property Type Single Family Home
Sub Type Single Family Home
Listing Status Sold
Purchase Type For Sale
Square Footage 2,026 sqft
Price per Sqft $1,110
MLS Listing ID ML81966552
Sold Date 06/21/24
Bedrooms 3
Full Baths 3
HOA Fees $120/ann
HOA Y/N 1
Year Built 1979
Lot Size 2,919 Sqft
Property Description
Discover Your Dream Coastal Retreat at Sand Dollar Beach! Welcome to your sanctuary at Sand Dollar Beach, a hidden coastal gem. This stunning beach home offers breathtaking ocean views and a tranquil ambiance. The views from almost the whole house are stunning as well as the ample natural light that flows in. The open floor plan features a spacious living area with a cozy fireplace, a modern kitchen equipped with stainless steel appliances, and a dining area perfect for entertaining. The private master suite is generously sized, providing a peaceful haven. A separate guest suite on the ground floor boasts its own ocean-view balcony, offering privacy and comfort. Enjoy your home office which doubles as an extra bedroom with the murphy bed. Don't want to haul your groceries up the stairs no worries; fully functional dumbwaiter in service from garage to kitchen. Step outside to one of the ocean-view decks, ideal for outdoor gatherings and soaking in the sea breeze. Located just a short stroll from the beach and local amenities, this property is a true treasure. Don't miss the opportunity to own a slice of coastal heaven.
Location
State CA
County Santa Cruz
Area La Selva Beach
Zoning RM-4
Rooms
Family Room Kitchen / Family Room Combo
Other Rooms Den / Study / Office, Storage
Dining Room Eat in Kitchen
Kitchen 220 Volt Outlet, Cooktop - Electric, Countertop - Granite, Dishwasher, Garbage Disposal, Island, Microwave, Oven - Electric, Oven Range - Built-In, Refrigerator
Interior
Heating Central Forced Air
Cooling None
Flooring Carpet, Tile, Vinyl / Linoleum, Other
Fireplaces Type Family Room
Laundry Electricity Hookup (220V), Inside, Washer / Dryer
Exterior
Exterior Feature Back Yard, BBQ Area, Deck , Low Maintenance
Garage Attached Garage, Common Parking Area, Guest / Visitor Parking, On Street
Garage Spaces 2.0
Fence None
Utilities Available Public Utilities
View Ocean
Roof Type Clay,Tile
Building
Lot Description Grade - Sloped Up
Story 2
Foundation Concrete Perimeter and Slab
Sewer Sewer - Public
Water Public
Level or Stories 2
Others
HOA Fee Include Maintenance - Common Area,Security Service
Tax ID 046-291-08
Horse Property No
Special Listing Condition Not Applicable
Read Less Info
Want to know what your home might be worth? Contact us for a FREE valuation!

Our team is ready to help you sell your home for the highest possible price ASAP

© 2024 MLSListings Inc. All rights reserved.
Bought with Bjorn Berg • eXp Realty of California Inc







