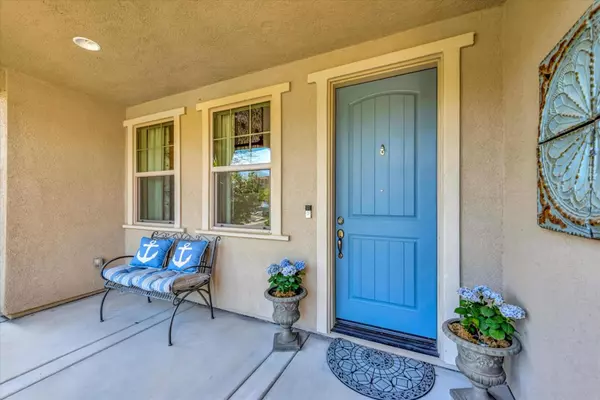$1,120,000
$1,100,000
1.8%For more information regarding the value of a property, please contact us for a free consultation.
4 Beds
3 Baths
3,121 SqFt
SOLD DATE : 06/20/2024
Key Details
Sold Price $1,120,000
Property Type Single Family Home
Sub Type Single Family Home
Listing Status Sold
Purchase Type For Sale
Square Footage 3,121 sqft
Price per Sqft $358
MLS Listing ID ML81963688
Sold Date 06/20/24
Bedrooms 4
Full Baths 3
HOA Fees $293/mo
HOA Y/N 1
Year Built 2012
Lot Size 7,841 Sqft
Property Description
Immerse yourself in opulence in this two-story Serrano community residence. Every modern convenience awaits you in this impeccably designed home. Grand entertaining is a breeze in the spacious great room, which features a comfortable conversation area that flows seamlessly into a stunning gourmet kitchen. The chefs kitchen boasts granite countertops, a large island with seating, and a formal dining area, complete with elegant cabinetry and ample buffet space. The residence offers a luxurious sanctuary with a spacious primary suite, three additional bedrooms, and a loft-style space that can be transformed into anything you desire. Unwind and relax in your own private paradise in the easy-care backyard. The covered patio features a cozy fireplace, perfect for quiet evenings under the stars. Take a refreshing dip in the pristine pool, complete with a cascading waterfall, for a truly resort-like experience. Beyond the homes luxurious features, this property boasts energy efficiency and cost savings for years to come, thanks to owned solar panels. Location is everything, and this residence is situated in the sought-after Serrano Country Club community. Residents enjoy access to community parks, scenic walking trails, excellent schools, and nearby shopping.
Location
State CA
County El Dorado
Area El Dorado Hills
Building/Complex Name Serrano
Zoning R1
Rooms
Family Room Kitchen / Family Room Combo, Separate Family Room
Dining Room Breakfast Bar, Dining Area, Eat in Kitchen, Formal Dining Room
Kitchen Countertop - Granite, Dishwasher, Microwave, Oven Range - Electric, Pantry, Refrigerator
Interior
Heating Other
Cooling Central AC
Flooring Carpet, Wood
Laundry Inside, Washer / Dryer
Exterior
Exterior Feature Outdoor Fireplace, Porch - Enclosed, Sprinklers - Auto
Garage Attached Garage, On Street
Garage Spaces 2.0
Fence Wood
Pool Pool - In Ground
Utilities Available Solar Panels - Owned
Roof Type Tile
Building
Story 2
Foundation Concrete Slab
Sewer Sewer - Public
Water Public
Level or Stories 2
Others
HOA Fee Include Landscaping / Gardening,Maintenance - Road,Security Service
Restrictions Other
Tax ID 123-550-022-000
Security Features Security Gate with Guard,Security Guard
Horse Property No
Special Listing Condition Not Applicable
Read Less Info
Want to know what your home might be worth? Contact us for a FREE valuation!

Our team is ready to help you sell your home for the highest possible price ASAP

© 2024 MLSListings Inc. All rights reserved.
Bought with Terri Cicchetti • Keller Williams Realty Folsom







