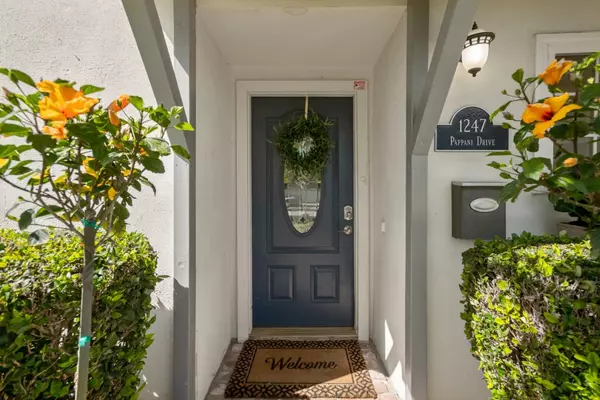$950,000
$950,000
For more information regarding the value of a property, please contact us for a free consultation.
4 Beds
3 Baths
2,268 SqFt
SOLD DATE : 06/20/2024
Key Details
Sold Price $950,000
Property Type Single Family Home
Sub Type Single Family Home
Listing Status Sold
Purchase Type For Sale
Square Footage 2,268 sqft
Price per Sqft $418
MLS Listing ID ML81963148
Sold Date 06/20/24
Style Contemporary
Bedrooms 4
Full Baths 3
Year Built 1968
Lot Size 6,534 Sqft
Property Description
Comp reflects required deferred maintenance work of full roof, acoustical ceilings, floors, irrigation, cracked concrete etc. Westside Gilroy Home. Large Yards Featuring Breakfast Nook, Dining Room, Living and Family Rooms. Host large celebrations! Loft is currently used as an office but potential exists for a 5th bedroom or 4th bathroom conversion of the second floor loft. 2 car garage plus attractive beige and white faux wood style separate storage unit. Interior & Exterior Paint, Beautiful Updated Kitchen and Counters, Breakfast Bar Seating or Buffet Party, Nicely Appointed Hardwood Cabinetry, SS Appliance Package Dishwasher, Gas Range, Disposer, Full Backsplash, Kitchen Window and New Lighting, Rear yard garden setting, trellis covered raised patio, Spacious quartz countertop spaces for daily living. Prestigious Feeling of Neighborhood Living, Close proximity to fine dining, shopping, Safeway, Nob Hill, Starbucks, CVS, Chevron, Union 76, Home Depot, Westside Grill, Brew City, Pizza My Heart, newly renovated Gilroy Bowl, casual dining and sports lounges and LJB organic farm to table vegetable, fruit stand. Commuter travel routes and Apple corporate bus route drop-off points, Enjoy Eagle Ridge Golf Course, Gilroy Gardens, Local Wineries, and Miles of Walking & Biking Trails.
Location
State CA
County Santa Clara
Area Morgan Hill / Gilroy / San Martin
Zoning R1
Rooms
Family Room Separate Family Room
Other Rooms Loft, Office Area, Storage, Utility Room
Dining Room Formal Dining Room
Kitchen Cooktop - Electric, Countertop - Stone, Exhaust Fan, Garbage Disposal, Island, Oven Range, Oven Range - Electric, Refrigerator
Interior
Heating Fireplace , Forced Air, Gas
Cooling None
Flooring Carpet, Tile, Vinyl / Linoleum
Fireplaces Type Family Room, Wood Burning
Laundry In Garage, Washer / Dryer
Exterior
Exterior Feature Back Yard, Fenced, Storage Shed / Structure
Garage Attached Garage, On Street, Room for Oversized Vehicle, Workshop in Garage
Garage Spaces 2.0
Fence Fenced Back, Partial Fencing, Wood
Pool None
Utilities Available Master Meter , Natural Gas, Public Utilities
View City Lights, Garden / Greenbelt, Mountains, Neighborhood
Roof Type Composition
Building
Lot Description Grade - Level
Faces South
Story 2
Foundation Concrete Slab
Sewer Sewer - Public, Sewer Connected
Water Public
Level or Stories 2
Others
Tax ID 790-02-064
Security Features Other
Horse Property No
Special Listing Condition Not Applicable
Read Less Info
Want to know what your home might be worth? Contact us for a FREE valuation!

Our team is ready to help you sell your home for the highest possible price ASAP

© 2024 MLSListings Inc. All rights reserved.
Bought with Adriana Leon • Keller Williams Property Team







