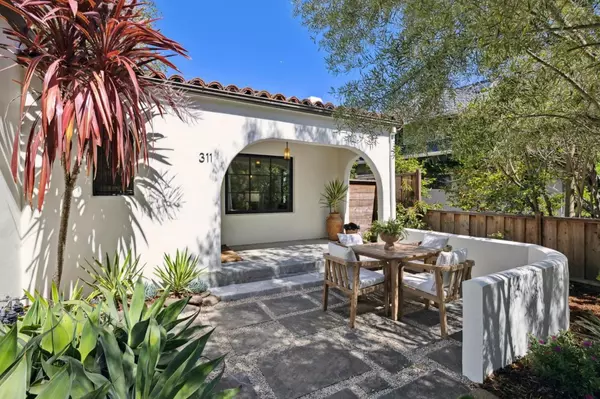$3,650,000
$3,249,000
12.3%For more information regarding the value of a property, please contact us for a free consultation.
3 Beds
2 Baths
2,245 SqFt
SOLD DATE : 06/20/2024
Key Details
Sold Price $3,650,000
Property Type Single Family Home
Sub Type Single Family Home
Listing Status Sold
Purchase Type For Sale
Square Footage 2,245 sqft
Price per Sqft $1,625
MLS Listing ID ML81966146
Sold Date 06/20/24
Style Contemporary,Spanish,Traditional
Bedrooms 3
Full Baths 2
Year Built 1931
Lot Size 7,200 Sqft
Property Description
Nestled on a tree-lined street in the Willows neighborhood, this contemporary Spanish bungalow embodies the epitome of California living. Impeccably renovated, the residence seamlessly blends timeless elegance with modern sophistication. Enter through a formal foyer, where a welcoming living room beckons with its coved ceiling & cozy fireplace. The adjacent dining room sets the stage for memorable gatherings, while the stylish home office offers a picturesque view of the front yard through its expansive picture window. A gourmet chef's kitchen is complete with a Carrara marble island, ample white cabinetry & top-of-the-line appliances including a Viking range. The adjacent family room provides a relaxed ambiance for socializing & unwinding. The luxurious primary suite features French doors opening to the rear yard, a spa-inspired bath with dual sinks & walk-in closet. The low-maintenance backyard invites al fresco dining & relaxation around the inviting fire pit, all framed by majestic Oaks. With access to Menlo Park schools & moments from the Upper Laurel campus, this residence offers incredible convenience. Its proximity to the Meta campus, downtown Palo Alto & Stanford elevates its allure, presenting an exceptional opportunity for luxury living in the heart of Silicon Valley.
Location
State CA
County San Mateo
Area Willows / O'Conner Area
Zoning R10008
Rooms
Family Room Kitchen / Family Room Combo, Separate Family Room
Other Rooms Den / Study / Office, Formal Entry, Laundry Room, Storage, Utility Room, Wine Cellar / Storage
Dining Room Breakfast Bar, Eat in Kitchen, Formal Dining Room
Kitchen Countertop - Marble, Dishwasher, Garbage Disposal, Hood Over Range, Island with Sink, Oven Range - Built-In, Gas, Refrigerator, Skylight, Wine Refrigerator
Interior
Heating Central Forced Air - Gas
Cooling None
Flooring Carpet, Hardwood, Tile
Fireplaces Type Gas Starter, Living Room
Laundry In Utility Room, Inside
Exterior
Exterior Feature Back Yard, Balcony / Patio, Fenced, Fire Pit, Sprinklers - Auto, Sprinklers - Lawn
Garage Detached Garage, Electric Car Hookup, Gate / Door Opener, Guest / Visitor Parking, Off-Street Parking, Parking Area
Garage Spaces 1.0
Utilities Available Public Utilities
View Neighborhood
Roof Type Bitumen,Metal,Tar and Gravel,Tile
Building
Lot Description Grade - Level
Story 1
Foundation Concrete Perimeter
Sewer Sewer - Public
Water Public
Level or Stories 1
Others
Tax ID 062-353-210
Horse Property No
Special Listing Condition Not Applicable
Read Less Info
Want to know what your home might be worth? Contact us for a FREE valuation!

Our team is ready to help you sell your home for the highest possible price ASAP

© 2024 MLSListings Inc. All rights reserved.
Bought with Wendy Kandasamy • Compass







