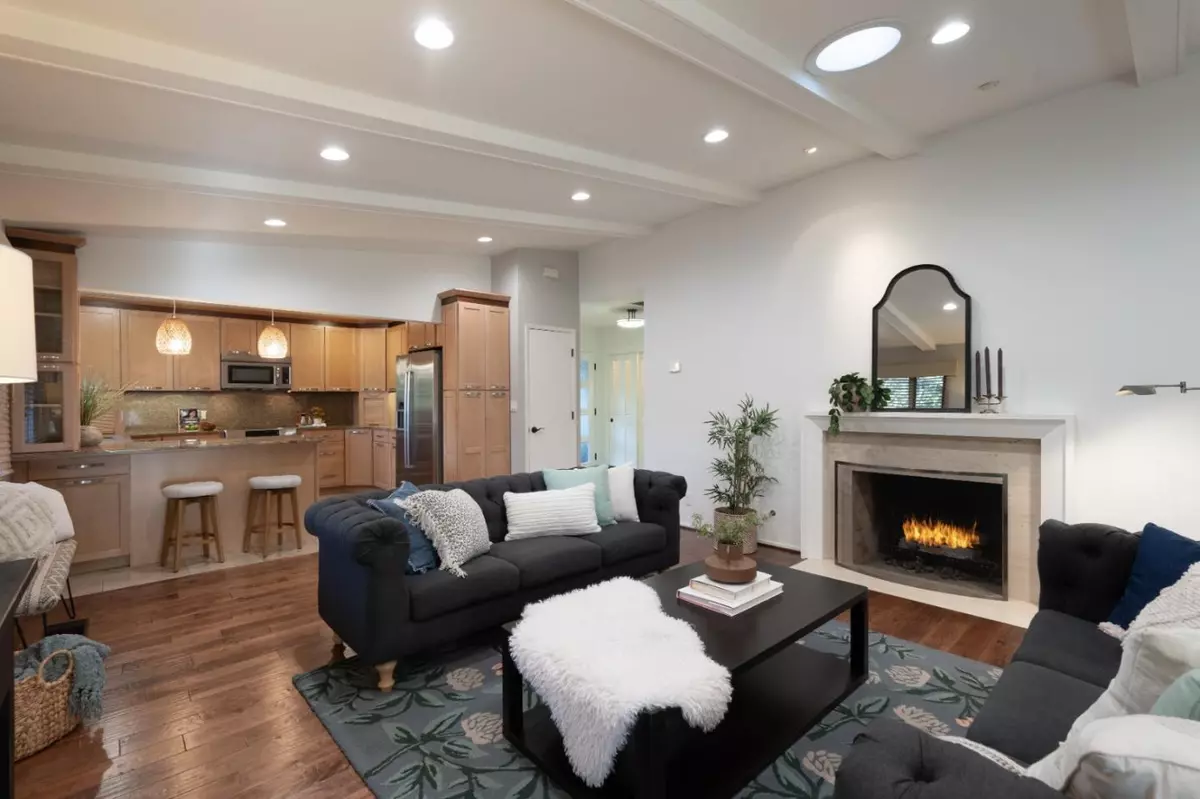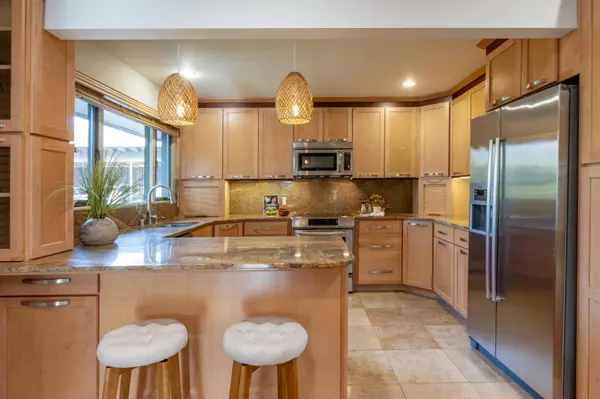$1,025,000
$1,100,000
6.8%For more information regarding the value of a property, please contact us for a free consultation.
2 Beds
2 Baths
1,498 SqFt
SOLD DATE : 06/18/2024
Key Details
Sold Price $1,025,000
Property Type Condo
Sub Type Condominium
Listing Status Sold
Purchase Type For Sale
Square Footage 1,498 sqft
Price per Sqft $684
MLS Listing ID ML81954220
Sold Date 06/18/24
Style Bungalow,Traditional
Bedrooms 2
Full Baths 2
HOA Fees $2,253/mo
HOA Y/N 1
Year Built 1968
Property Description
Welcome to a beautifully customized version of the immensely popular "B" model, located just steps from your carport & a short stroll to the clubhouse. A haven of refined elegance awaits you with slate tile entry, pecan wood floors, high ceilings, custom lighting, and a beautiful gas log fireplace. Indulge your culinary passions in a chef's kitchen with granite countertops, custom cabinetry, stainless appliances, lots of counter space & a breakfast bar opened up to the fabulous great room. Relax on the serene wrap-around deck graced by majestic redwoods. Designer updated baths with step-in showers, loads of closets, attic storage & beautiful built-in bookcases in the guest bedroom reflect more of the refined taste & timeless elegance. Del Mesa is consistently voted the #1 retirement community on the Peninsula with a fabulous clubhouse boasting the acclaimed Woody's at Del Mesa Restaurant & Lounge, library, pool, spa, gym, lawn bowling, activities, events, parties, guard gated security, on-site maintenance & acres of stunning grounds surrounded by nature's beauty. Treat yourself to the ultimate in carefree, active retirement living in this cherished & vibrant community. Every moment in this retreat is a celebration of refined living.
Location
State CA
County Monterey
Area Hacienda / Del Mesa
Building/Complex Name Del Mesa Carmel Community Asso.
Zoning R-1
Rooms
Family Room No Family Room
Other Rooms Attic, Den / Study / Office, Storage
Dining Room Dining Area in Living Room
Kitchen 220 Volt Outlet, Cooktop - Electric, Countertop - Granite, Dishwasher, Exhaust Fan, Garbage Disposal, Hood Over Range, Microwave, Oven - Electric, Pantry, Refrigerator
Interior
Heating Central Forced Air - Gas, Fireplace , Gas
Cooling None
Flooring Carpet, Tile, Wood
Fireplaces Type Gas Burning, Gas Log, Gas Starter, Living Room
Laundry Inside, Washer / Dryer
Exterior
Exterior Feature Deck , Drought Tolerant Plants, Sprinklers - Auto
Garage Carport , Common Parking Area, Covered Parking, Guest / Visitor Parking, Unassigned Spaces, Uncovered Parking
Pool Community Facility, Pool - Heated, Pool - Indoor, Spa - In Ground, Spa - Indoor
Community Features Car Wash Area, Club House, Community Pool, Community Security Gate, Game Court (Outdoor), Garden / Greenbelt / Trails, Gym / Exercise Facility, Organized Activities, Sauna / Spa / Hot Tub, Other
Utilities Available Public Utilities
View Forest / Woods, Garden / Greenbelt, Neighborhood
Roof Type Composition,Shingle
Building
Faces North
Story 1
Unit Features Corner Unit,End Unit
Foundation Post and Pier
Sewer Sewer - Public
Water Public
Level or Stories 1
Others
HOA Fee Include Cable / Dish,Common Area Electricity,Common Area Gas,Decks,Electricity,Exterior Painting,Garbage,Gas,Heating,Hot Water,Insurance - Common Area,Landscaping / Gardening,Maintenance - Common Area,Maintenance - Exterior,Maintenance - Road,Maintenance - Unit Yard,Management Fee,Organized Activities,Pool, Spa, or Tennis,Reserves,Roof,Security Service,Sewer,Water / Sewer
Restrictions Board / Park Approval,Pets - Allowed,Pets - Cats Permitted,Pets - Dogs Permitted,Retirement Community,Senior Community (55+)
Tax ID 015-512-016-000
Security Features Security Gate with Guard
Horse Property No
Special Listing Condition Not Applicable
Read Less Info
Want to know what your home might be worth? Contact us for a FREE valuation!

Our team is ready to help you sell your home for the highest possible price ASAP

© 2024 MLSListings Inc. All rights reserved.
Bought with Joe Gallagher • Sotheby's International Realty







