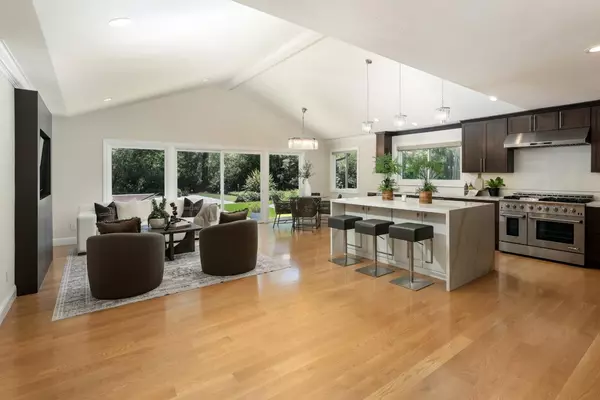$5,360,000
$4,995,000
7.3%For more information regarding the value of a property, please contact us for a free consultation.
4 Beds
3.5 Baths
3,275 SqFt
SOLD DATE : 06/14/2024
Key Details
Sold Price $5,360,000
Property Type Single Family Home
Sub Type Single Family Home
Listing Status Sold
Purchase Type For Sale
Square Footage 3,275 sqft
Price per Sqft $1,636
MLS Listing ID ML81965913
Sold Date 06/14/24
Bedrooms 4
Full Baths 3
Half Baths 1
Year Built 2019
Lot Size 0.860 Acres
Property Description
Indulge in unparalleled privacy and effortless entertaining in this meticulously rebuilt Los Altos Hills estate. Nestled on nearly an acre of pristine grounds bordering Adobe Creek, the expansive property offers a verdant escape mere moments from the heart of Silicon Valley. Designed for seamless indoor-outdoor living, the 2019 renovation boasts nearly 3,300 square feet of light-filled brilliance. Host poolside soirees, unwind on sprawling lawns, or simply bask in the natural beauty that surrounds you. Every detail within the residence has been meticulously crafted, from the gourmet kitchen featuring top-of-the-line appliances to the expansive living room adorned with a stunning beamed ceiling. A separate au-pair retreat ensures additional comfort and privacy, while the oversized three-car garage and gated entry prioritize both convenience and security. The top-rated schools (Gardner Bullis Elementary, Egan Middle, and Los Altos High) round out this unparalleled offering, creating the perfect sanctuary for families seeking an exceptional lifestyle.
Location
State CA
County Santa Clara
Area Los Altos Hills
Zoning RA
Rooms
Family Room Kitchen / Family Room Combo
Other Rooms Den / Study / Office, Laundry Room
Dining Room Breakfast Bar, Breakfast Nook, Dining Area
Kitchen Cooktop - Gas, Countertop - Quartz, Dishwasher, Garbage Disposal, Hood Over Range, Oven Range, Refrigerator, Wine Refrigerator
Interior
Heating Central Forced Air
Cooling Central AC
Flooring Hardwood
Laundry In Utility Room, Washer / Dryer
Exterior
Exterior Feature Back Yard, Fenced, Sprinklers - Auto
Garage Detached Garage, Electric Car Hookup, Gate / Door Opener, Guest / Visitor Parking
Garage Spaces 3.0
Pool Heated - Solar
Utilities Available Public Utilities
View Mountains
Roof Type Composition
Building
Story 1
Foundation Concrete Perimeter
Sewer Existing Septic
Water Public
Level or Stories 1
Others
Tax ID 182-17-008
Security Features Secured Garage / Parking,Security Fence
Horse Property No
Special Listing Condition Not Applicable
Read Less Info
Want to know what your home might be worth? Contact us for a FREE valuation!

Our team is ready to help you sell your home for the highest possible price ASAP

© 2024 MLSListings Inc. All rights reserved.
Bought with Rob Mibach • Intero Real Estate Services







