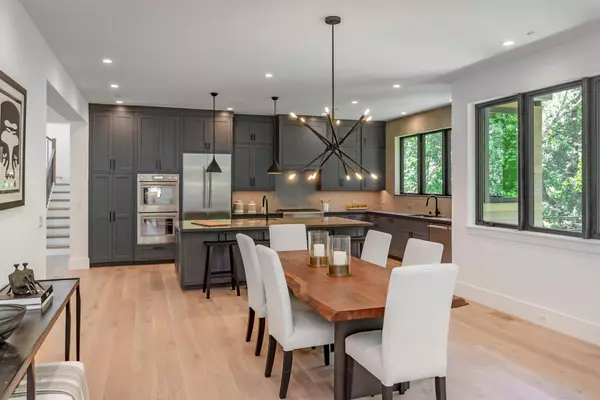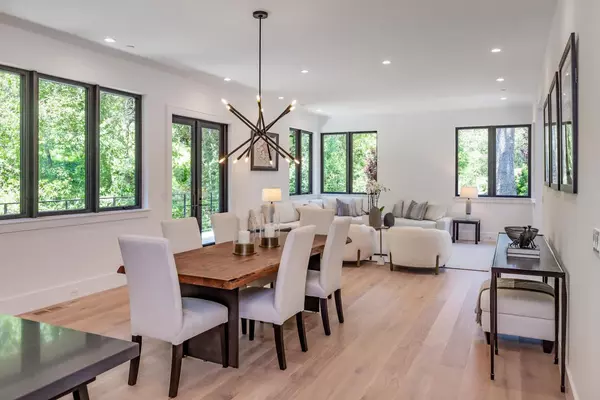$5,200,000
$4,950,000
5.1%For more information regarding the value of a property, please contact us for a free consultation.
5 Beds
5.5 Baths
3,875 SqFt
SOLD DATE : 06/12/2024
Key Details
Sold Price $5,200,000
Property Type Single Family Home
Sub Type Single Family Home
Listing Status Sold
Purchase Type For Sale
Square Footage 3,875 sqft
Price per Sqft $1,341
MLS Listing ID ML81966423
Sold Date 06/12/24
Style Contemporary
Bedrooms 5
Full Baths 5
Half Baths 1
Year Built 2024
Lot Size 0.403 Acres
Property Description
Rare new-build contemporary in Woodside! Designed by Steve Simpson/SDG Architecture and built by Milne Design and Build, both know for attention to detail, this spectacular dream home provides your own private sanctuary. Its total livable area of 3,875 sf, is comprised of a two story 4 BR / 4.5 BA Main Home (approx 3,175 sf) with an artful blend of wood finishes, large windows and dark steel beams. Its main level open floor plan has a large chefs kitchen connected to a light-filled living room and dining area and also features a separate office which can double as the fourth bedroom. A lower level boasts three additional bedrooms, including a large primary suite, walk-in closet, soaking tub, shower and dual sinks and a spacious laundry room. The main home also has a coveted attached two-car garage (approx 465 sf) along with several additional off street parking areas. An adjacent detached two level 1 BR/1BA Guest House (approx 700 sf) has a full kitchen and guest suite, lower bedroom and covered exercise patio, providing perfect optionality for a remote office, hosting visitors or indoor/outdoor exercising. The property is situated on a less traveled one way street within walking distance to Town Center shops, restaurants and the acclaimed Woodside School (pre-K to 8th)
Location
State CA
County San Mateo
Area Woodside Glens
Zoning R-1
Rooms
Family Room No Family Room
Other Rooms Den / Study / Office, Laundry Room, Mud Room, Storage
Dining Room Dining Area in Living Room
Kitchen Countertop - Quartz
Interior
Heating Central Forced Air
Cooling Central AC
Flooring Hardwood
Laundry In Utility Room, Washer / Dryer
Exterior
Exterior Feature Balcony / Patio, Sprinklers - Lawn
Garage Off-Street Parking
Garage Spaces 2.0
Utilities Available Public Utilities
View Forest / Woods
Roof Type Foam
Building
Lot Description Grade - Sloped Down
Story 2
Foundation Concrete Perimeter and Slab
Sewer Sewer Connected
Water Public
Level or Stories 2
Others
Tax ID 073-035-280
Horse Property No
Special Listing Condition Not Applicable
Read Less Info
Want to know what your home might be worth? Contact us for a FREE valuation!

Our team is ready to help you sell your home for the highest possible price ASAP

© 2024 MLSListings Inc. All rights reserved.
Bought with Helen Miller • Compass







