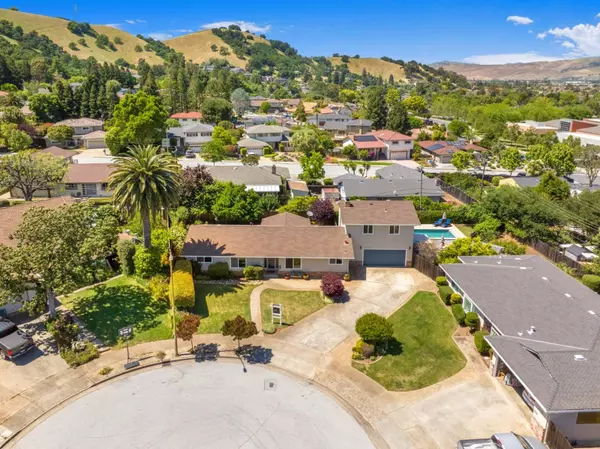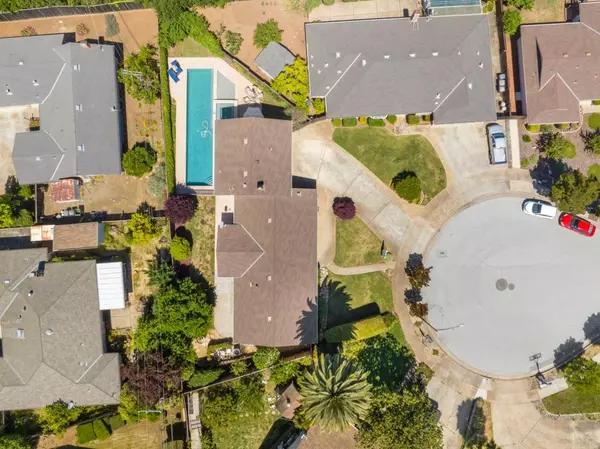$1,425,000
$1,399,999
1.8%For more information regarding the value of a property, please contact us for a free consultation.
5 Beds
3 Baths
2,304 SqFt
SOLD DATE : 06/12/2024
Key Details
Sold Price $1,425,000
Property Type Single Family Home
Sub Type Single Family Home
Listing Status Sold
Purchase Type For Sale
Square Footage 2,304 sqft
Price per Sqft $618
MLS Listing ID ML81964644
Sold Date 06/12/24
Style Ranch,Traditional
Bedrooms 5
Full Baths 3
Year Built 1972
Lot Size 9,583 Sqft
Property Description
Welcome to 17080 Piedmont Court, where traditional elegance meets comfort! This 5-bedroom, 3-bathroom home offers 2304 square feet of stylish living space on a generous 9583 square foot lot. The attached garage and extra long driveway provide ample space for your vehicles. Step inside to find a stunning foyer, dining room, and a breakfast nook with garden views. The main floor primary en-suite boasts a renovated bath with soaking tub, beautiful tile flooring and access to the private backyard. Enjoy the seamless flow of the home with carpet and hardwood floors, as well as tile floors in the renovated bathrooms. Relax in the saltwater pool, hot tub, or pool shelf while taking in Murphy's Peak/El Toro. Located close to downtown venues and the farmer's market, this home offers convenience and entertainment at your fingertips. Two bedroom apartment attached, perfect for extended living or possible rental income. Embrace the Morgan Hill lifestyle and make this your own private oasis with no HOAs. Don't miss out on this gem!
Location
State CA
County Santa Clara
Area Morgan Hill / Gilroy / San Martin
Zoning R1
Rooms
Family Room Separate Family Room
Dining Room Dining Area in Family Room, Eat in Kitchen
Kitchen Countertop - Tile, Dishwasher, Oven Range - Electric, Refrigerator
Interior
Heating Central Forced Air
Cooling Ceiling Fan, Central AC
Flooring Hardwood, Tile
Fireplaces Type Wood Burning
Laundry In Garage, Washer / Dryer
Exterior
Exterior Feature Back Yard, Balcony / Patio, Fenced, Sprinklers - Auto, Sprinklers - Lawn
Garage Attached Garage, On Street, Room for Oversized Vehicle
Garage Spaces 2.0
Fence Fenced Back, Wood
Utilities Available Public Utilities
View Hills, Neighborhood
Roof Type Composition
Building
Lot Description Pie Shaped
Story 2
Foundation Concrete Perimeter
Sewer Sewer - Public
Water Public
Level or Stories 2
Others
Tax ID 773-04-015
Horse Property No
Special Listing Condition Not Applicable
Read Less Info
Want to know what your home might be worth? Contact us for a FREE valuation!

Our team is ready to help you sell your home for the highest possible price ASAP

© 2024 MLSListings Inc. All rights reserved.
Bought with Ralph Chellino • Intero Real Estate Services







