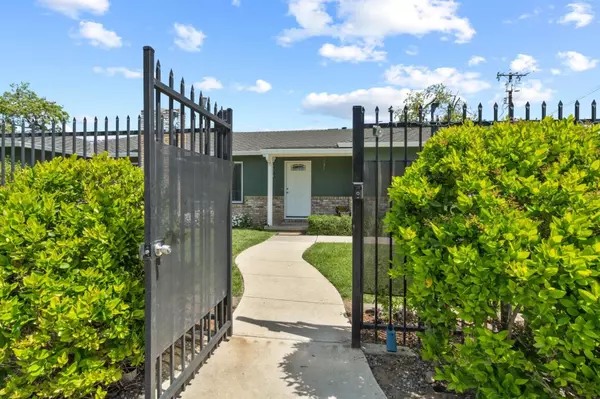$1,670,000
$1,650,000
1.2%For more information regarding the value of a property, please contact us for a free consultation.
3 Beds
2.5 Baths
2,526 SqFt
SOLD DATE : 06/11/2024
Key Details
Sold Price $1,670,000
Property Type Single Family Home
Sub Type Single Family Home
Listing Status Sold
Purchase Type For Sale
Square Footage 2,526 sqft
Price per Sqft $661
MLS Listing ID ML81960140
Sold Date 06/11/24
Style Ranch
Bedrooms 3
Full Baths 2
Half Baths 1
Year Built 1958
Lot Size 1.000 Acres
Property Description
This Classic California Ranch home is ready for you! Sip your coffee in the morning and watch the sunrise while you enjoy the warm glow from your expansive views of the rolling Diablo Mountain range and vast Coyote Valley. The large 1-acre parcel is filled with space to grow, stretch, and house all your vehicles and toys. The grassy backyard and patio are perfect play zones for kids and pets. Plenty of space for gardening too. Within a gated space out back find a large area with various fruit trees and space for chickens, imagine fresh eggs daily! Walk inside to a completely updated single-story move-in ready home. Hardwood floors throughout, dual pane windows, granite countertops in the kitchen, and new paint inside and out. Fresh fresh fresh! The primary bedroom has a newer large bathroom with a jetted tub and oversized stall shower. A second bedroom is as large as the primary. Also, there is a bonus basement area with cabinetry perfect for a wine or fruit cellar, keeping everything cool over the summer. There's so much to see, call anytime to schedule a tour.
Location
State CA
County Santa Clara
Area Morgan Hill / Gilroy / San Martin
Zoning A-40A
Rooms
Family Room Separate Family Room
Other Rooms Basement - Unfinished
Dining Room Dining Area, Formal Dining Room
Kitchen Cooktop - Gas, Countertop - Marble, Dishwasher, Exhaust Fan, Garbage Disposal, Hookups - Ice Maker, Oven - Built-In, Refrigerator
Interior
Heating Central Forced Air - Gas
Cooling Central AC
Flooring Hardwood, Laminate, Tile
Fireplaces Type Family Room, Wood Burning, Wood Stove
Laundry Electricity Hookup (220V), Gas Hookup, In Utility Room, Washer / Dryer
Exterior
Exterior Feature Fenced, Sprinklers - Auto, Sprinklers - Lawn, Storage Shed / Structure
Garage Attached Garage, Room for Oversized Vehicle, Uncovered Parking
Garage Spaces 2.0
Fence Fenced Back, Fenced Front, Gate
Pool Spa / Hot Tub
Utilities Available Natural Gas, Public Utilities
View Hills
Roof Type Composition
Building
Lot Description Grade - Level
Story 1
Foundation Concrete Perimeter
Sewer Septic Tank / Pump
Water Private / Mutual, Well
Level or Stories 1
Others
Tax ID 725-11-004
Horse Property Possible
Special Listing Condition Not Applicable
Read Less Info
Want to know what your home might be worth? Contact us for a FREE valuation!

Our team is ready to help you sell your home for the highest possible price ASAP

© 2024 MLSListings Inc. All rights reserved.
Bought with Tim Truong • Real Estate Avenue







