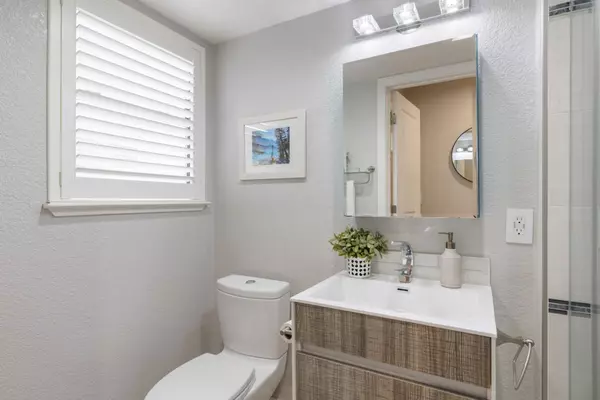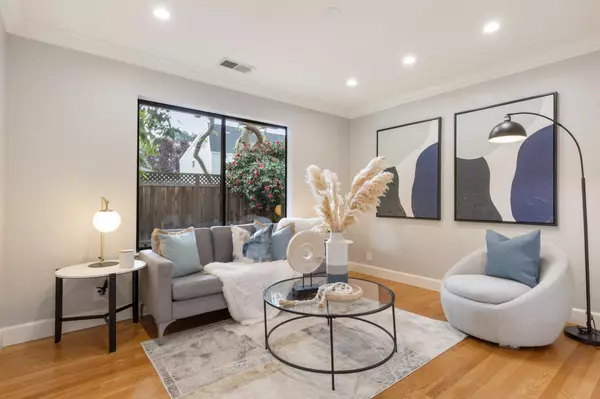$1,965,000
$2,088,000
5.9%For more information regarding the value of a property, please contact us for a free consultation.
3 Beds
3 Baths
1,743 SqFt
SOLD DATE : 06/11/2024
Key Details
Sold Price $1,965,000
Property Type Townhouse
Sub Type Townhouse
Listing Status Sold
Purchase Type For Sale
Square Footage 1,743 sqft
Price per Sqft $1,127
MLS Listing ID ML81962909
Sold Date 06/11/24
Style Traditional
Bedrooms 3
Full Baths 3
HOA Fees $546/mo
HOA Y/N 1
Year Built 1985
Lot Size 1,243 Sqft
Property Description
With the ambience of a single family home, this free-standing townhouse shares no walls with neighbors. One of only two extra-large units in the small 14-unit complex this quality home of 1743 sf has been beautifully remodeled and updated with 3 BRs and 3 full baths. Open, spacious floor plan, large living room with gas fireplace, separate dining room/home office, remodeled kitchen with granite counters, stainless steel appliances, ample cabinets and garden window - adjoining dining/family room opens to a large private backyard with patio and mature tree. Spacious master bedroom with balcony, generously sized walk-in closet and exquisitely remodeled master bathroom includes separate tub, double sinks, Hansgrohe shower fixtures, Porcelanosa tile and Toto toilet. Additional hallway bath and main floor bath are also fully remodeled. Two-car attached garage with lots of room for extra storage, central AC and whole-house recessed lighting in a flowing floor plan. Nestled in a well-established Mountain View community, a real gem and a must see, within walking distance to Stevens Creek Trail plus all the amenities of downtown Mountain View including shops, restaurants and the farmers market. Easy commuting to major tech companies plus nearby access to VTA Light Rail and Caltrain.
Location
State CA
County Santa Clara
Area Whisman
Building/Complex Name Gladys Villa
Zoning R3-3*
Rooms
Family Room Kitchen / Family Room Combo
Dining Room Formal Dining Room, Dining Area in Family Room
Kitchen Countertop - Granite, Dishwasher, Exhaust Fan, Garbage Disposal, Microwave, Oven Range - Electric, Refrigerator
Interior
Heating Central Forced Air - Gas, Fireplace
Cooling Central AC
Flooring Carpet, Hardwood, Tile
Fireplaces Type Gas Starter, Living Room, Wood Burning
Laundry In Garage, Washer / Dryer
Exterior
Exterior Feature Back Yard, Balcony / Patio, Deck , Fenced, Sprinklers - Auto
Garage Attached Garage, Gate / Door Opener, Guest / Visitor Parking
Garage Spaces 2.0
Fence Fenced Back
Utilities Available Public Utilities, Natural Gas
View Neighborhood
Roof Type Composition,Shake
Building
Story 2
Foundation Concrete Perimeter, Concrete Slab
Sewer Sewer Connected
Water Public
Level or Stories 2
Others
HOA Fee Include Maintenance - Exterior,Exterior Painting,Fencing,Landscaping / Gardening,Insurance - Liability ,Reserves,Roof,Maintenance - Road,Maintenance - Common Area,Decks,Insurance - Earthquake
Restrictions Pets - Cats Permitted,Pets - Dogs Permitted
Tax ID 160-50-011
Security Features Secured Garage / Parking
Horse Property No
Special Listing Condition Not Applicable
Read Less Info
Want to know what your home might be worth? Contact us for a FREE valuation!

Our team is ready to help you sell your home for the highest possible price ASAP

© 2024 MLSListings Inc. All rights reserved.
Bought with Vicky Peng • Azure Bay Real Estate







