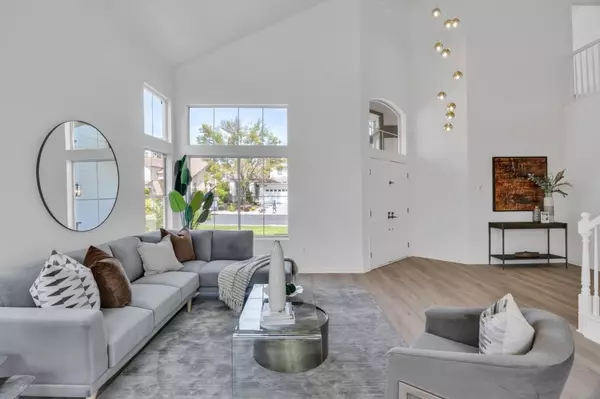$740,000
$700,000
5.7%For more information regarding the value of a property, please contact us for a free consultation.
4 Beds
3 Baths
2,761 SqFt
SOLD DATE : 06/11/2024
Key Details
Sold Price $740,000
Property Type Single Family Home
Sub Type Single Family Home
Listing Status Sold
Purchase Type For Sale
Square Footage 2,761 sqft
Price per Sqft $268
MLS Listing ID ML81960937
Sold Date 06/11/24
Bedrooms 4
Full Baths 3
HOA Fees $64/mo
HOA Y/N 1
Year Built 1995
Lot Size 6,920 Sqft
Property Description
WELCOME HOME to this beautifully remodeled home ready to move in TODAY. Spacious and bright Kitchen was just gorgeously finished with a complete remodel by a licensed contractor. 4 fabulous bedrooms with one located downstairs and on all new flooring. 3 full bathrooms and a large 3 car garage. Large Bonus room upstairs could easily be the 5th bedroom or guest room/office. Formal dining room, separate family room and open/spacious living room with high ceilings. Private grassy backyard with no neighbors directly behind you (walking trail). Neighborhood Home Owners Association located just down the block includes a private swimming pool/spa, kid's playground, community center, basketball and tennis courts.....HOA fee is only $64/mo. Roof, home and termite inspection reports now available upon request. Watch the video and go thru the 3D tour, then make your appointment to see it in person : )
Location
State CA
County Contra Costa
Area Antioch
Building/Complex Name Lone Estates
Zoning R1
Rooms
Family Room Separate Family Room
Other Rooms Attic, Bonus / Hobby Room, Den / Study / Office, Formal Entry, Office Area, Recreation Room, Storage, Utility Room
Dining Room Breakfast Bar, Dining Area in Living Room, Eat in Kitchen, Formal Dining Room
Kitchen Countertop - Quartz, Dishwasher, Garbage Disposal, Hood Over Range, Hookups - Ice Maker, Ice Maker, Island, Microwave, Oven - Gas, Oven - Self Cleaning, Oven Range - Gas, Refrigerator
Interior
Heating Central Forced Air
Cooling Central AC
Flooring Laminate, Vinyl / Linoleum
Laundry Gas Hookup, In Utility Room, Inside, Other
Exterior
Exterior Feature Back Yard, Balcony / Patio, BBQ Area, Dog Run / Kennel, Drought Tolerant Plants, Fenced, Sprinklers - Auto, Storage Shed / Structure
Garage Attached Garage, Electric Gate, Gate / Door Opener, Off-Street Parking
Garage Spaces 3.0
Fence Chain Link, Fenced, Fenced Back, Gate
Pool Community Facility, Pool - Fenced, Pool - In Ground, Spa - Fenced, Spa - In Ground, Spa / Hot Tub
Community Features Club House, Community Pool, Community Security Gate, Game Court (Outdoor), Playground
Utilities Available Public Utilities
View Other
Roof Type Concrete,Tile
Building
Lot Description Grade - Mostly Level, Regular
Story 2
Foundation Concrete Slab
Sewer Sewer Connected
Water Individual Water Meter, Public
Level or Stories 2
Others
HOA Fee Include Organized Activities,Pool, Spa, or Tennis
Restrictions Guest Restrictions
Tax ID 072-410-012-8
Horse Property No
Special Listing Condition Not Applicable
Read Less Info
Want to know what your home might be worth? Contact us for a FREE valuation!

Our team is ready to help you sell your home for the highest possible price ASAP

© 2024 MLSListings Inc. All rights reserved.
Bought with Suresh Vasandani • Twin Oaks Real Estate







