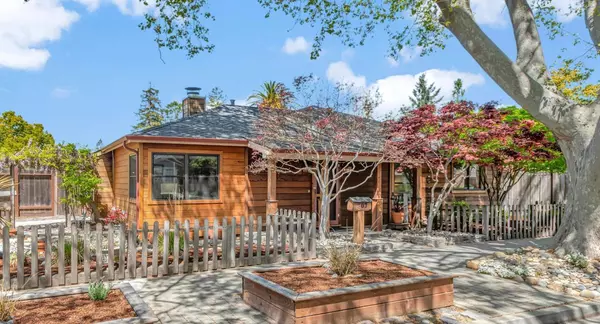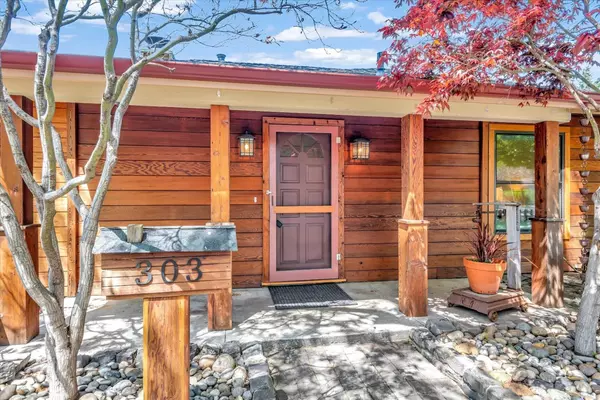$1,850,000
$1,850,000
For more information regarding the value of a property, please contact us for a free consultation.
4 Beds
2 Baths
1,540 SqFt
SOLD DATE : 06/10/2024
Key Details
Sold Price $1,850,000
Property Type Single Family Home
Sub Type Single Family Home
Listing Status Sold
Purchase Type For Sale
Square Footage 1,540 sqft
Price per Sqft $1,201
MLS Listing ID ML81961114
Sold Date 06/10/24
Style Traditional
Bedrooms 4
Full Baths 2
Year Built 1950
Lot Size 6,420 Sqft
Property Description
Updated and expanded home in sought after Redwood City location. Buyer's value includes: 4 bedrooms, 2 updated bathrooms, front yard with beautiful landscaping, living room with fireplace, updated kitchen with open concept, high vaulted ceiling, gas range and oven, dining room with beautiful flooring, primary bedroom suite with vaulted ceiling and updated bathroom, custom crown molding throughout, updated hall bathroom with tiled stall shower, beautiful flooring throughout, updated double pane Marvin windows, laundry area large enough for reading nook/crafts area, Large backyard with patio, garden area, shed and so much more, separate outdoor environment off kitchen great for relaxation and enjoyment. Located just 1 mile from downtown Redwood City shops, restaurants, Caltrain Station and Mezes Park. This home is conveniently located near several major employment centers such as Box Inc., Google Seaport Blvd. campus, Facebook/Meta, Stanford Medicine Outpatient Center and many others.
Location
State CA
County San Mateo
Area Lenolt Etc.
Zoning R10006
Rooms
Family Room Kitchen / Family Room Combo
Other Rooms Formal Entry
Dining Room Dining Area, Eat in Kitchen
Kitchen Countertop - Stone, Dishwasher, Exhaust Fan, Garbage Disposal, Microwave, Oven Range - Built-In, Gas, Pantry, Refrigerator
Interior
Heating Central Forced Air
Cooling Ceiling Fan
Flooring Wood
Fireplaces Type Living Room
Laundry Washer / Dryer
Exterior
Exterior Feature Back Yard, Balcony / Patio, Fenced
Garage Off-Street Parking
Fence Fenced Back, Wood
Pool Spa / Hot Tub
Utilities Available Public Utilities
View Neighborhood
Roof Type Composition
Building
Story 1
Foundation Concrete Slab
Sewer Sewer - Public
Water Public
Level or Stories 1
Others
Tax ID 052-102-600
Horse Property No
Special Listing Condition Not Applicable
Read Less Info
Want to know what your home might be worth? Contact us for a FREE valuation!

Our team is ready to help you sell your home for the highest possible price ASAP

© 2024 MLSListings Inc. All rights reserved.
Bought with Haneen Hayder • Compass







