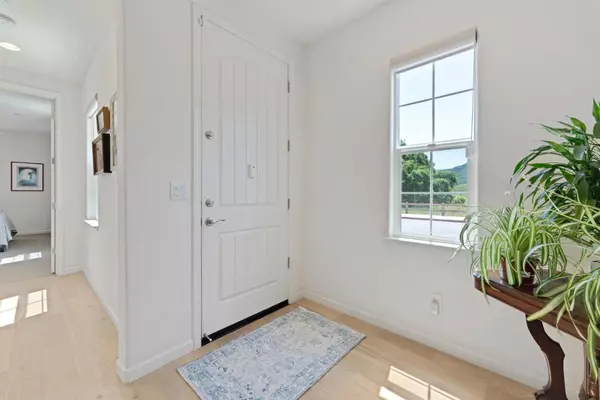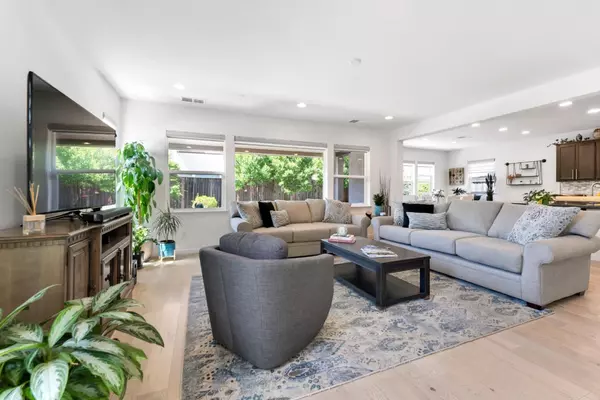$1,300,000
$1,298,000
0.2%For more information regarding the value of a property, please contact us for a free consultation.
4 Beds
3 Baths
2,746 SqFt
SOLD DATE : 06/07/2024
Key Details
Sold Price $1,300,000
Property Type Single Family Home
Sub Type Single Family Home
Listing Status Sold
Purchase Type For Sale
Square Footage 2,746 sqft
Price per Sqft $473
MLS Listing ID ML81962623
Sold Date 06/07/24
Bedrooms 4
Full Baths 3
HOA Fees $112/mo
HOA Y/N 1
Year Built 2016
Lot Size 5,227 Sqft
Property Description
My clients, one of the original buyers in Glen Loma Ranch, were able to pick out a premium lot, affording them with gorgeous mountain views and a green belt directly adjacent to the property. The home has an extremely well designed floor plan. Countless windows flood the interior with tremendous natural light. The open concept between the living area and the expansive kitchen, makes meal preparation more enjoyable and allows for more interaction with family and friends. The centerpiece of the kitchen is a beautifully outfitted, 5 x 8 island with solid stone counter top. The home has 4 ample size bedrooms, of which one is located downstairs next to a full size bathroom. Highlighting the upstairs is a huge master suite and bathroom, with a stall shower featuring designer 'rain' glass, and a huge walk in closet. And for those quiet moments, the upstairs also features a huge loft that could easily double as a family room. To complement all this, the rear yard is just as important. Designed to enjoy the views and outdoor comfort with a California room, and very nicely landscaped with custom stone pavers, plus some gorgeous trees and plants for additional privacy. This wonderful home is in exquisite condition and ready for your personal touches. Make sure it is high on your list.
Location
State CA
County Santa Clara
Area Morgan Hill / Gilroy / San Martin
Building/Complex Name Glen Loma Ranch
Zoning A140
Rooms
Family Room Kitchen / Family Room Combo
Other Rooms Loft
Dining Room Dining Area
Kitchen 220 Volt Outlet, Cooktop - Gas, Countertop - Solid Surface / Corian, Dishwasher, Exhaust Fan, Garbage Disposal, Ice Maker, Oven Range - Built-In, Gas, Pantry, Refrigerator
Interior
Heating Central Forced Air - Gas, Forced Air, Heating - 2+ Zones
Cooling Central AC
Flooring Carpet, Laminate, Wood
Laundry Electricity Hookup (220V), In Utility Room, Inside
Exterior
Exterior Feature Back Yard, Fenced, Sprinklers - Auto
Garage Electric Car Hookup, On Street, Parking Area
Garage Spaces 2.0
Fence Fenced Back, Wood
Utilities Available Public Utilities
View Greenbelt, Hills, Mountains, Ridge
Roof Type Tile
Building
Lot Description Grade - Level, Views
Faces Southeast
Story 2
Foundation Concrete Slab
Sewer Sewer - Public
Water Public
Level or Stories 2
Others
HOA Fee Include Maintenance - Common Area
Restrictions Other
Tax ID 808-52-132
Security Features Fire Alarm ,Fire System - Sprinkler
Horse Property No
Special Listing Condition Not Applicable
Read Less Info
Want to know what your home might be worth? Contact us for a FREE valuation!

Our team is ready to help you sell your home for the highest possible price ASAP

© 2024 MLSListings Inc. All rights reserved.
Bought with Malena Ibarra • Coldwell Banker Realty







