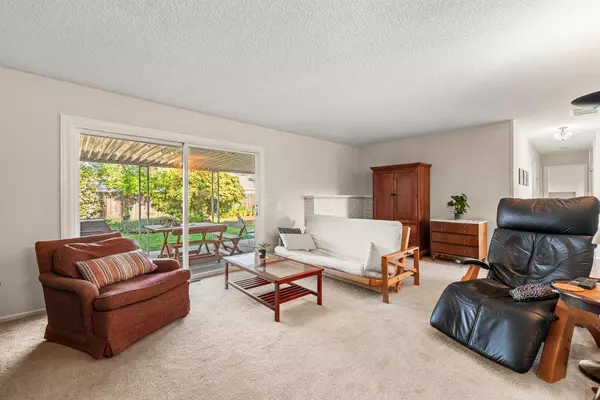$2,880,000
$2,450,000
17.6%For more information regarding the value of a property, please contact us for a free consultation.
3 Beds
2 Baths
1,372 SqFt
SOLD DATE : 06/07/2024
Key Details
Sold Price $2,880,000
Property Type Single Family Home
Sub Type Single Family Home
Listing Status Sold
Purchase Type For Sale
Square Footage 1,372 sqft
Price per Sqft $2,099
MLS Listing ID ML81964117
Sold Date 06/07/24
Style Ranch
Bedrooms 3
Full Baths 2
Year Built 1955
Lot Size 7,405 Sqft
Property Description
Light, Bright, Beautiful Move-In Condition Home, In Pride of Ownership Neighborhood*Award Winning Cupertino Schools: Eaton Elementary, Lawson Middle, Cupertino High*Permitted Family Room Addition with Gas Fireplace, Built-In Mahogany Bookshelves, Sliding Door to Backyard*Refinished Bathtub*Living Room, Cozy Brick Wood Burning Fireplace, Sliding Door to Backyard*Kitchen with 4-Burner Gas Range, Chef's Pot and Pan Hanging Rack, Stainless Steel Sink, New Recessed Lighting*Dining Area*Dual Pane Windows*New Laminate Flooring*New Interior and Exterior Paint*Copper Piping*Hardwood Floor*New Furnace*New CertianTeed Presidential Solaris Comp Shingle 50-Year Roof*Owner Memories: We have always felt very safe in this neighborhood and are lucky to have great neighbors. Creekside Park, down at the end of the street, is a wonderful park and we often walk our dog there. We often cross the footbridge over the creek and go to Wilson Park, close by. We enjoy bicycling and have many safe routes nearby (including a trail near Creekside Park). We love eating out in nice restaurants, and have enjoyed fine dining close at hand. We love the beautiful trees in our yard. The orange tree fruit we share with friends. We enjoy our views of the Santa Cruz mountains from the kitchen and master bedroom suite.
Location
State CA
County Santa Clara
Area Cupertino
Zoning R1B1
Rooms
Family Room Separate Family Room
Dining Room Dining Area in Living Room, Eat in Kitchen
Kitchen Countertop - Formica, Dishwasher, Hood Over Range, Oven Range - Gas, Refrigerator
Interior
Heating Central Forced Air - Gas
Cooling None
Flooring Carpet, Hardwood, Laminate, Vinyl / Linoleum
Fireplaces Type Family Room, Gas Burning, Living Room, Wood Burning
Laundry Electricity Hookup (110V), Electricity Hookup (220V), In Garage
Exterior
Exterior Feature Back Yard, Balcony / Patio
Garage Attached Garage, Gate / Door Opener, Uncovered Parking
Garage Spaces 2.0
Fence Fenced Back, Gate, Wood
Utilities Available Individual Electric Meters, Individual Gas Meters, Natural Gas, Public Utilities
View Mountains
Roof Type Composition,Shingle
Building
Lot Description Grade - Level, Views
Faces West
Story 1
Foundation Concrete Perimeter
Sewer Sewer Connected
Water Individual Water Meter, Public
Level or Stories 1
Others
Tax ID 369-20-042
Horse Property No
Special Listing Condition Not Applicable
Read Less Info
Want to know what your home might be worth? Contact us for a FREE valuation!

Our team is ready to help you sell your home for the highest possible price ASAP

© 2024 MLSListings Inc. All rights reserved.
Bought with Cathy Wang • Coldwell Banker Realty







