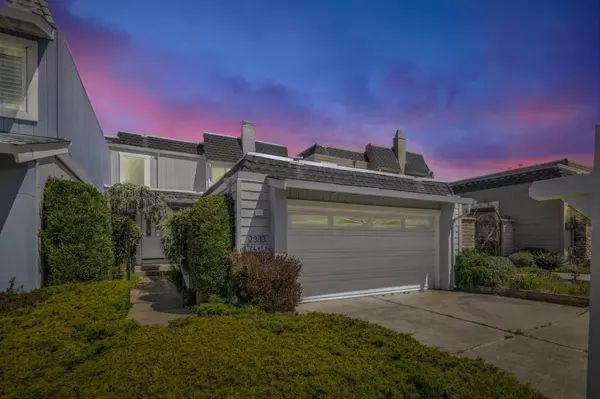$2,480,000
$2,400,000
3.3%For more information regarding the value of a property, please contact us for a free consultation.
3 Beds
2.5 Baths
2,350 SqFt
SOLD DATE : 06/07/2024
Key Details
Sold Price $2,480,000
Property Type Single Family Home
Sub Type Single Family Home
Listing Status Sold
Purchase Type For Sale
Square Footage 2,350 sqft
Price per Sqft $1,055
MLS Listing ID ML81961760
Sold Date 06/07/24
Bedrooms 3
Full Baths 2
Half Baths 1
Year Built 1978
Lot Size 3,936 Sqft
Property Description
This generous residence boasts panoramic vistas of the San Francisco Bay and encompasses 3 bedrooms and 2.5 baths spread across 2 levels. A gated entry welcomes you with lush landscaping. Upon entering the formal foyer, your gaze is immediately drawn to the breathtaking view. The formal living area features a fireplace and a sliding door leading to the secluded front patio. Adjacent to the living space is a formal dining area connected to the renovated kitchen, boasting granite countertops, a spacious breakfast bar, gas range, and stainless steel appliances. The backyard presents a sizable patio, ideal for gatherings, morning relaxation, or simply enjoying the stunning bay views. Also on the main level are a commodious half bath and a separate laundry room. Ascend the dramatic curved staircase to discover all three bedrooms on the upper level. The expansive primary suite offers a serene retreat with its opulent en-suite bath, featuring a large soaking tub, separate stall shower, and dual vanity. The remaining two bedrooms are equally spacious and share a hall bath complete with a shower/tub combo and a generously sized skylight. This home also offers a 2 car garage and is location in a prime location close to all conveniences.
Location
State CA
County San Mateo
Area Belmont Woods Etc.
Zoning PD0000
Rooms
Family Room Kitchen / Family Room Combo
Other Rooms Laundry Room
Dining Room Dining "L"
Kitchen 220 Volt Outlet, Cooktop - Gas, Countertop - Granite
Interior
Heating Central Forced Air - Gas
Cooling Central AC
Flooring Hardwood, Tile
Fireplaces Type Living Room
Laundry Inside
Exterior
Exterior Feature Balcony / Patio, Courtyard
Garage Detached Garage
Garage Spaces 2.0
Utilities Available Public Utilities
View Bay, City Lights, Hills
Roof Type Composition,Mansard,Other
Building
Lot Description Views
Story 2
Foundation Concrete Perimeter and Slab
Sewer Sewer - Public
Water Public
Level or Stories 2
Others
Tax ID 045-481-300
Horse Property No
Special Listing Condition Not Applicable
Read Less Info
Want to know what your home might be worth? Contact us for a FREE valuation!

Our team is ready to help you sell your home for the highest possible price ASAP

© 2024 MLSListings Inc. All rights reserved.
Bought with Zivi He • Coldwell Banker Realty







