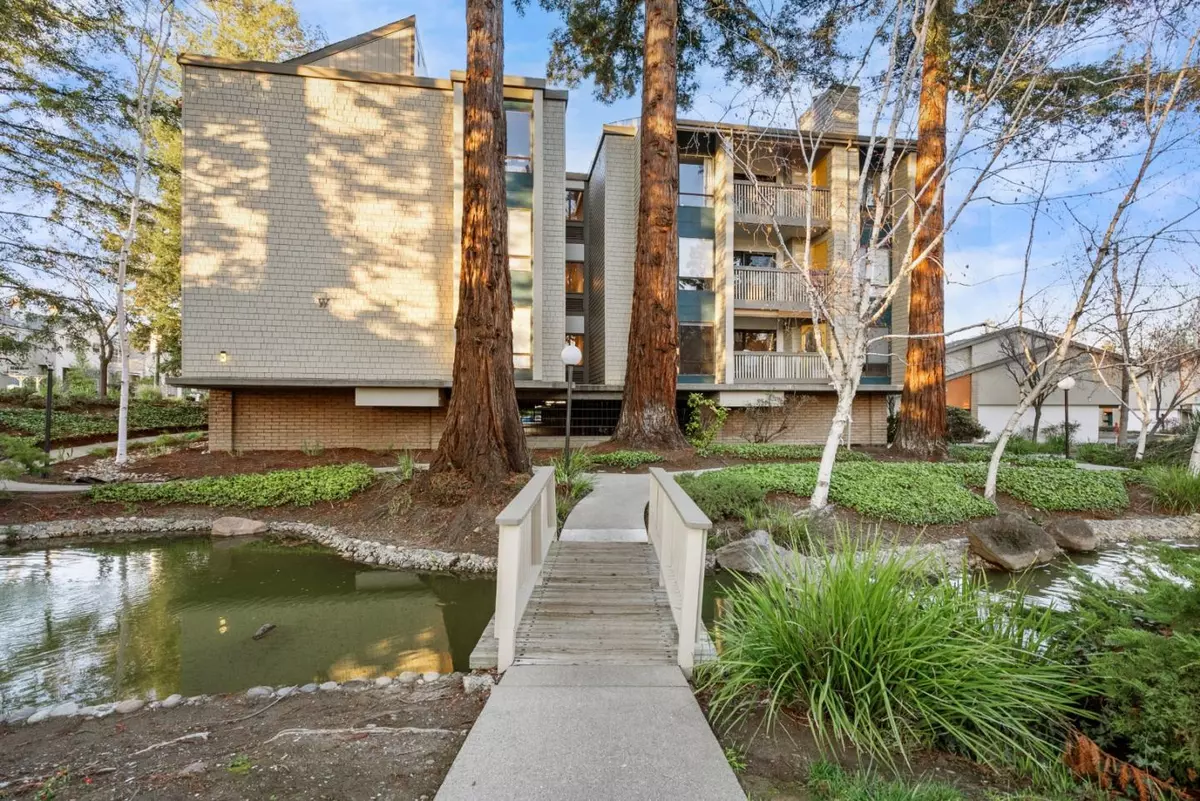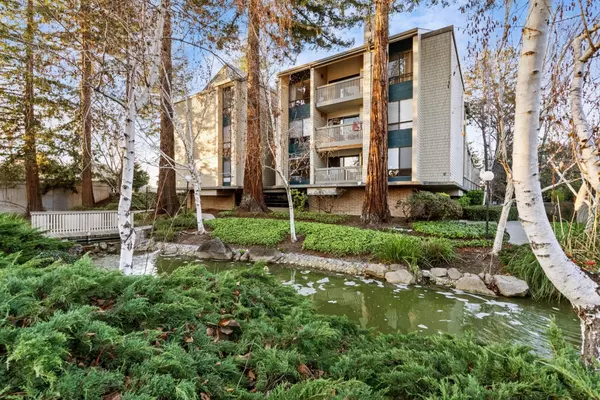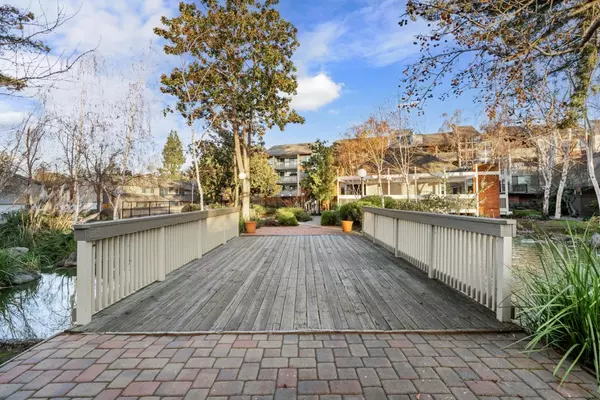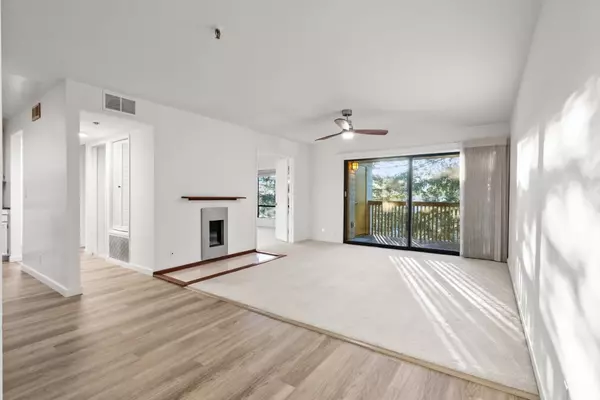$1,050,000
$1,150,000
8.7%For more information regarding the value of a property, please contact us for a free consultation.
2 Beds
2 Baths
1,168 SqFt
SOLD DATE : 06/07/2024
Key Details
Sold Price $1,050,000
Property Type Condo
Sub Type Condominium
Listing Status Sold
Purchase Type For Sale
Square Footage 1,168 sqft
Price per Sqft $898
MLS Listing ID ML81954407
Sold Date 06/07/24
Bedrooms 2
Full Baths 2
HOA Fees $605/mo
HOA Y/N 1
Year Built 1974
Property Description
Experience Silicon Valley luxury in this sophisticated 2-bedroom, 2-bathroom condo, spanning over 1,100 sq. ft. in the sought-after Old Mill community, renowned for its TOP RATED Los Altos schools. This stunning residence sits on the top floor and features a formal entry leading to an open-plan living and dining area, illuminated by natural light from sliding doors that open to a sunlit balcony. Photos include some with virtual staging. With new floors, paint, and carpets, it exudes a fresh and modern tone throughout. New countertops + stainless steel appliances, wine fridge, a smooth top oven, and Bosch dishwasher. A modern fireplace adds warmth and sophistication to the living space. Two generously sized bedrooms, including a primary en-suite with a spacious walk-in closet. Offers A/C and the practicality of an in-unit Miele washer and dryer. Security is assured with an assigned underground gated parking space and additional storage. Community offers two swimming pools, a heated spa, children's play area, elevator, and clubhouse. Walkable to Caltrain (San Antonio Station), this condo is a stone's throw from Silicon Valley tech giants like Google, Meta, and Stanford University, making it an ideal sanctuary for professionals and families seeking luxury, comfort, and convenience.
Location
State CA
County Santa Clara
Area San Antonio
Building/Complex Name Old Mill
Zoning P(8)
Rooms
Family Room No Family Room
Dining Room Dining Area, Dining Area in Living Room
Kitchen Countertop - Stone, Dishwasher, Garbage Disposal, Microwave, Oven Range - Electric, Refrigerator, Wine Refrigerator
Interior
Heating Fireplace , Forced Air
Cooling Central AC
Flooring Carpet, Laminate
Fireplaces Type Living Room
Laundry Washer / Dryer
Exterior
Exterior Feature Balcony / Patio, BBQ Area, Courtyard, Sprinklers - Lawn
Garage Assigned Spaces, Attached Garage, Common Parking Area, Guest / Visitor Parking, Leased Parking, Lighted Parking Area, Underground Parking
Garage Spaces 1.0
Pool Community Facility, Pool - Fenced, Spa - Fenced
Community Features Additional Storage, BBQ Area, Club House, Community Pool, Garden / Greenbelt / Trails, Playground
Utilities Available Public Utilities
Roof Type None
Building
Story 1
Foundation None
Sewer Sewer - Public
Water Public
Level or Stories 1
Others
HOA Fee Include Common Area Electricity,Garbage,Landscaping / Gardening,Maintenance - Common Area,Management Fee,Pool, Spa, or Tennis,Reserves,Roof,Water / Sewer
Restrictions None
Tax ID 148-32-040
Security Features Controlled / Secured Access,Fire Alarm ,Fire System - Sprinkler,Secured Garage / Parking
Horse Property No
Special Listing Condition Not Applicable
Read Less Info
Want to know what your home might be worth? Contact us for a FREE valuation!

Our team is ready to help you sell your home for the highest possible price ASAP

© 2024 MLSListings Inc. All rights reserved.
Bought with RECIP • Out of Area Office







