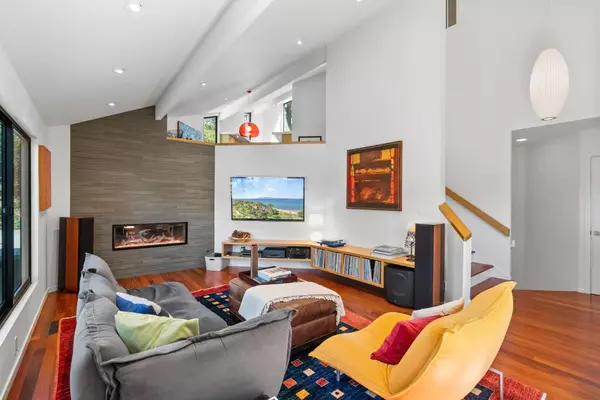$3,345,000
$3,175,000
5.4%For more information regarding the value of a property, please contact us for a free consultation.
4 Beds
3.5 Baths
2,817 SqFt
SOLD DATE : 06/06/2024
Key Details
Sold Price $3,345,000
Property Type Single Family Home
Sub Type Single Family Home
Listing Status Sold
Purchase Type For Sale
Square Footage 2,817 sqft
Price per Sqft $1,187
MLS Listing ID ML81964900
Sold Date 06/06/24
Style Modern / High Tech
Bedrooms 4
Full Baths 3
Half Baths 1
Year Built 1978
Lot Size 0.505 Acres
Property Description
Architectural modern masterpiece design meets natural serenity ~ sprawling 22,000sf lot. Districted for top-rated Carlmont School HS. 4 bed plus separate office & additional loft/library, 3.5 bath home is a harmonious blend of design & functionality with over 2800sf of living space! The chefs kitchen with Miele, Bosch & GE Monogram appliances, custom rift white oak cabinetry, wine rack, pullout Haefele pantries, glass backsplash & quartz countertops. Primary suite & spa-like bath are your sanctuary for rest & rejuvenation. Additional junior suite on the lower level provides versatility & privacy - ideal for an AuPair suite. Home office emphasizes light & space, offering a bonus loft/library area perfect for working for home! The home interacts harmoniously with the spectacular surroundings in the renovated backyard - enjoy the quintessential California outdoor living experience, dine under the stars or sip your morning coffee! Luxurious finishes & features throughout inc. Fleetwood doors & windows in most rooms, Herman Miller Nelson entryway light, Axor fixtures, Miele washer & dryer, Robern medicine cabinets, dual-zone heating, radiant heating, wine cellar, Nest thermostats & more! Walking distance to Big Canyon & Edgewood Parks! San Carlos offers a charming downtown.
Location
State CA
County San Mateo
Area Alder Manor Etc.
Zoning R10006
Rooms
Family Room Separate Family Room
Other Rooms Den / Study / Office, Formal Entry, Laundry Room, Library, Loft, Wine Cellar / Storage
Dining Room Breakfast Nook, Formal Dining Room
Kitchen Cooktop - Gas, Countertop - Quartz, Dishwasher, Hood Over Range, Oven - Built-In, Refrigerator
Interior
Heating Central Forced Air, Heating - 2+ Zones, Radiant Floors
Cooling None
Flooring Tile, Wood
Fireplaces Type Family Room, Living Room
Laundry Inside, Washer / Dryer
Exterior
Exterior Feature Back Yard, Deck , Fenced, Fire Pit
Garage Attached Garage, Gate / Door Opener, Workshop in Garage
Garage Spaces 2.0
Fence Fenced Back
Pool None
Utilities Available Public Utilities
View City Lights, Garden / Greenbelt, Mountains, Neighborhood
Roof Type Composition
Building
Story 2
Foundation Concrete Perimeter and Slab, Crawl Space
Sewer Sewer - Public
Water Individual Water Meter
Level or Stories 2
Others
Tax ID 050-204-300
Horse Property No
Special Listing Condition Not Applicable
Read Less Info
Want to know what your home might be worth? Contact us for a FREE valuation!

Our team is ready to help you sell your home for the highest possible price ASAP

© 2024 MLSListings Inc. All rights reserved.
Bought with Laura Bryant • KW Advisors







