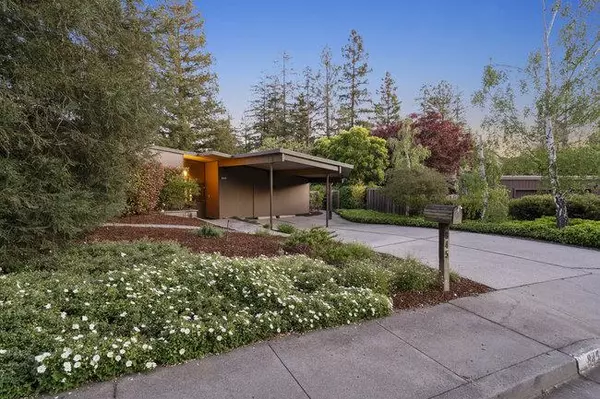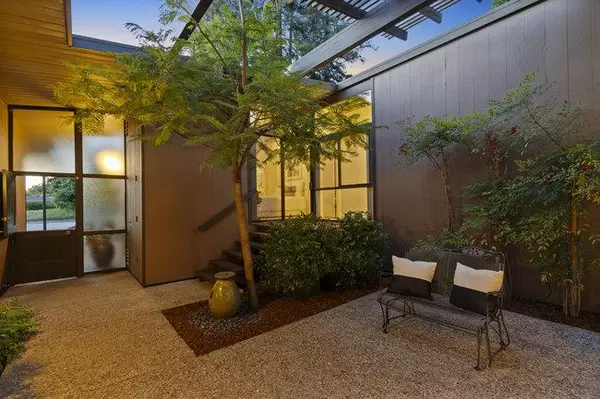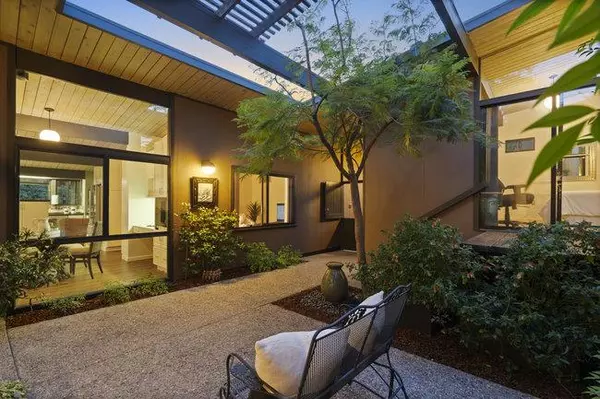$3,310,000
$2,895,000
14.3%For more information regarding the value of a property, please contact us for a free consultation.
4 Beds
3 Baths
2,683 SqFt
SOLD DATE : 06/06/2024
Key Details
Sold Price $3,310,000
Property Type Single Family Home
Sub Type Single Family Home
Listing Status Sold
Purchase Type For Sale
Square Footage 2,683 sqft
Price per Sqft $1,233
MLS Listing ID ML81962842
Sold Date 06/06/24
Style Eichler
Bedrooms 4
Full Baths 3
Year Built 1969
Lot Size 0.260 Acres
Property Description
*Available Only to Qualified Stanford Faculty or Staff* Stunning Atrium Style Eichler Home with Split Level Floorplan! Enter the home through a lush open air Atrium into a dramatic vaulted beamed ceiling lLiving Room with walls of glass letting the lush outdoor environment into the home! The Spacious Living Room boasts a floor to ceiling brick fireplace serviced by gas logs providing a cozy warmth to the room. Separate Dining Area is adjacent to the living room and has direct views to the backyard landscaping. Open Kitchen provides a convenient island and separate breakfast area, perfect for informal meals! Separate Family Room is located adjacent to the Kitchen and overlooks the Atrium. The bedroom wing is located up a short flight of steps. Primary bedroom access the backyard and has its own wood burning fireplace. The guest bedrooms include one with an en-suite bath of its own. There is even a small kitchenette as well! The flooring consists of LVT, Tile & Carpeting. Radiant flooring throughout. The outdoor environment provides a Wisteria filled Trellis, gorgeous artificial grass and garden beds. Privacy surrounds the home. Close to Schools, Parks and Trails! A must see home!
Location
State CA
County Santa Clara
Area Stanford
Zoning R1S
Rooms
Family Room Separate Family Room
Other Rooms Laundry Room, Storage
Dining Room Dining Area
Kitchen 220 Volt Outlet, Cooktop - Electric, Countertop - Granite, Dishwasher, Exhaust Fan, Garbage Disposal, Oven - Built-In, Oven - Electric, Refrigerator, Skylight
Interior
Heating Radiant
Cooling Window / Wall Unit
Flooring Carpet, Tile
Fireplaces Type Gas Log, Living Room, Primary Bedroom, Wood Burning
Laundry Electricity Hookup (220V), In Utility Room, Inside, Tub / Sink, Washer / Dryer
Exterior
Exterior Feature Back Yard, Balcony / Patio, Courtyard, Fenced, Sprinklers - Auto
Garage Carport
Fence Fenced Back, Other
Utilities Available Public Utilities
Roof Type Tar and Gravel
Building
Story 1
Foundation Concrete Slab
Sewer Other
Water Other
Level or Stories 1
Others
Tax ID 142-21-070
Horse Property No
Special Listing Condition Not Applicable
Read Less Info
Want to know what your home might be worth? Contact us for a FREE valuation!

Our team is ready to help you sell your home for the highest possible price ASAP

© 2024 MLSListings Inc. All rights reserved.
Bought with Lucy Berman • Golden Gate Sotheby's International Realty







