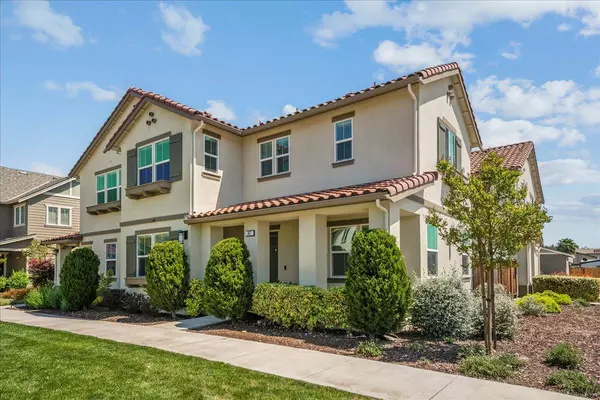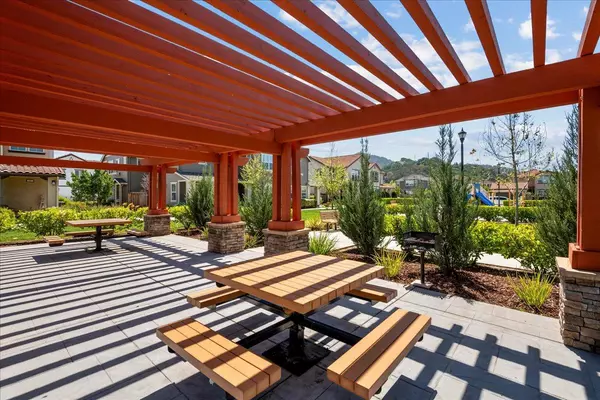$1,250,000
$1,250,000
For more information regarding the value of a property, please contact us for a free consultation.
3 Beds
2.5 Baths
2,427 SqFt
SOLD DATE : 06/03/2024
Key Details
Sold Price $1,250,000
Property Type Townhouse
Sub Type Townhouse
Listing Status Sold
Purchase Type For Sale
Square Footage 2,427 sqft
Price per Sqft $515
MLS Listing ID ML81962893
Sold Date 06/03/24
Style Modern / High Tech
Bedrooms 3
Full Baths 2
Half Baths 1
HOA Fees $226/mo
HOA Y/N 1
Year Built 2017
Property Description
Stunning Solera Ranch 2-story townhome in picturesque Morgan Hill. Spacious 2400+ square foot floorplan with 3 bedrooms, 2.5 bathrooms, and bonus office/den. Solar-powered home. Lots of upgrades and stylish decor features. Large living area with plenty of natural sunlight. Gourmet kitchen with expansive kitchen island, stainless steel appliances, and beautiful countertops. Primary bedroom custom accent panel wall and ceiling fan. Gigantic en suite primary bath featuring soaking tub, separate stall shower, and huge walk-in closet with custom California closet organizers. Two upstairs bedrooms with Jack and Jill bathroom. Private patio off the dining area. Walk-in pantry, laundry room, 2 car garage. Recessed lights, dual pane windows. New carpet upstairs. And right outside your doorstep you have a park with plenty of greenspace, play structure, and barbecue/picnic area! Located just minutes from Downtown Morgan Hill, restaurants, shops, and wineries, Easy freeway access. Low HOA dues.
Location
State CA
County Santa Clara
Area Morgan Hill / Gilroy / San Martin
Building/Complex Name Solera Ranch
Zoning R1
Rooms
Family Room No Family Room
Other Rooms Den / Study / Office, Laundry Room
Dining Room Breakfast Bar, Dining Area
Kitchen Dishwasher, Garbage Disposal, Hood Over Range, Island, Island with Sink, Microwave, Oven Range - Electric, Pantry, Refrigerator
Interior
Heating Central Forced Air
Cooling Central AC, Whole House / Attic Fan
Flooring Carpet, Hardwood
Laundry Dryer, Inside, Washer
Exterior
Exterior Feature Balcony / Patio
Garage Attached Garage
Garage Spaces 2.0
Community Features BBQ Area, Playground
Utilities Available Public Utilities
View Park
Roof Type Other
Building
Story 2
Unit Features End Unit
Foundation Other
Sewer Sewer - Public
Water Public
Level or Stories 2
Others
HOA Fee Include Common Area Electricity,Exterior Painting,Maintenance - Common Area
Restrictions Pets - Allowed,Pets - Rules
Tax ID 764-64-063
Horse Property No
Special Listing Condition Not Applicable
Read Less Info
Want to know what your home might be worth? Contact us for a FREE valuation!

Our team is ready to help you sell your home for the highest possible price ASAP

© 2024 MLSListings Inc. All rights reserved.
Bought with Stella Benjamin • Intero Real Estate Services







