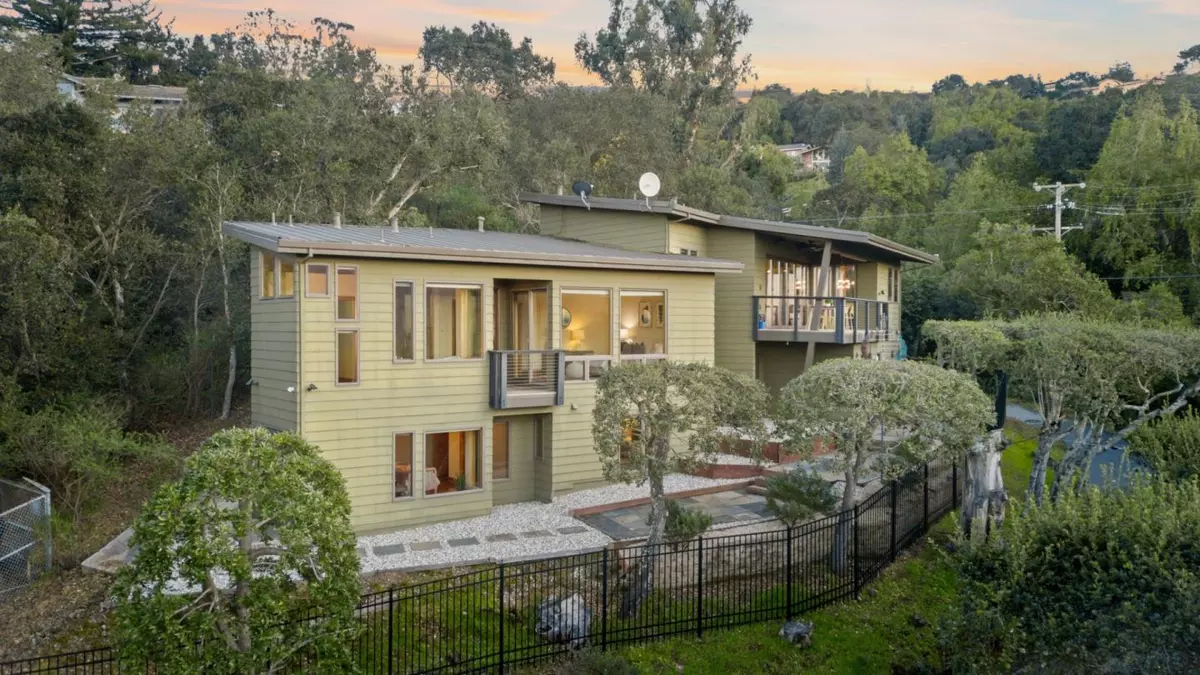$3,000,000
$3,250,000
7.7%For more information regarding the value of a property, please contact us for a free consultation.
3 Beds
2.5 Baths
2,623 SqFt
SOLD DATE : 06/04/2024
Key Details
Sold Price $3,000,000
Property Type Single Family Home
Sub Type Single Family Home
Listing Status Sold
Purchase Type For Sale
Square Footage 2,623 sqft
Price per Sqft $1,143
MLS Listing ID ML81956943
Sold Date 06/04/24
Style Contemporary
Bedrooms 3
Full Baths 2
Half Baths 1
Year Built 2008
Lot Size 9,066 Sqft
Property Description
Welcome to 16391 Cypress Way. This home, built in 2008, is a modern executive three-story home in Los Gatos with stunning Silicon Valley views. The open floor plan is exceptional for entertaining with the great room featuring NanaWall glass doors that enable easy flow for indoor to outdoor living. The gourmet kitchen features Bosch and Miele appliances. A designer remodel in 2018 of the great room, bedrooms, bathrooms and entry boasts mahogany custom cabinetry, quartz countertops and waterfall high top table, high end lighting, bath fixtures and cabinet pulls. The primary suite features a spa like bath with soaking tub, spectacular views, a double shower head steam shower and a separate water closet. The home has bamboo flooring throughout with travertine tile in the bathrooms. The outdoor area features low maintenance landscaping and a serene Lyman Whitaker wind sculpture that complements the expansive and spectacular views of Silicon Valley. Rooftop solar panels with battery backup, water softener, garage wired for EV charger, and a new A/C unit are just some of the amenities of this lovely home. Conveniently located near commuter routes such as 9 and 17 and just a few minutes away from downtown Los Gatos with fine dining and shopping.
Location
State CA
County Santa Clara
Area Los Gatos/Monte Sereno
Zoning HR110
Rooms
Family Room Kitchen / Family Room Combo
Other Rooms Great Room, Laundry Room, Office Area
Dining Room Breakfast Bar, Dining Area in Family Room, Eat in Kitchen
Kitchen Cooktop - Electric, Dishwasher, Exhaust Fan, Garbage Disposal, Hood Over Range, Island with Sink, Microwave, Oven - Built-In, Oven - Self Cleaning, Refrigerator
Interior
Heating Central Forced Air, Central Forced Air - Gas, Fireplace , Heating - 2+ Zones
Cooling Ceiling Fan, Central AC, Multi-Zone
Flooring Travertine, Hardwood
Fireplaces Type Gas Burning
Laundry Inside, Tub / Sink, Washer / Dryer
Exterior
Exterior Feature Back Yard, Fenced, Balcony / Patio
Garage Attached Garage, Gate / Door Opener
Garage Spaces 2.0
Fence Gate, Fenced
Utilities Available Public Utilities
View Bay, Bridge , Hills, Mountains, City Lights
Roof Type Metal
Building
Lot Description Grade - Sloped Up , Grade - Hillside, Grade - Side Slope
Story 3
Foundation Concrete Perimeter and Slab, Crawl Space
Sewer Sewer - Public
Water Public
Level or Stories 3
Others
Tax ID 532-26-091
Security Features Security Alarm ,Fire System - Sprinkler
Horse Property No
Special Listing Condition Not Applicable
Read Less Info
Want to know what your home might be worth? Contact us for a FREE valuation!

Our team is ready to help you sell your home for the highest possible price ASAP

© 2024 MLSListings Inc. All rights reserved.
Bought with Yamina Wu • Compass







