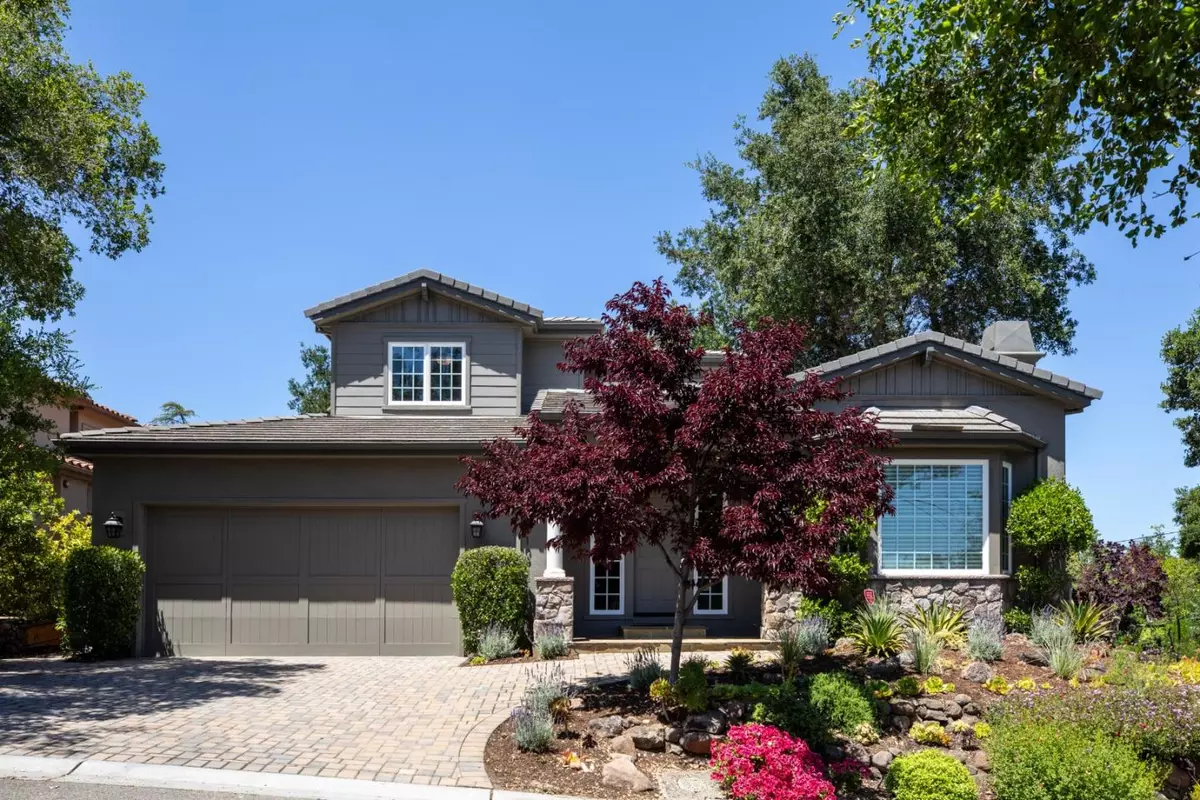$5,300,000
$5,300,000
For more information regarding the value of a property, please contact us for a free consultation.
5 Beds
4.5 Baths
3,859 SqFt
SOLD DATE : 06/03/2024
Key Details
Sold Price $5,300,000
Property Type Single Family Home
Sub Type Single Family Home
Listing Status Sold
Purchase Type For Sale
Square Footage 3,859 sqft
Price per Sqft $1,373
MLS Listing ID ML81964901
Sold Date 06/03/24
Bedrooms 5
Full Baths 4
Half Baths 1
Year Built 2008
Lot Size 10,263 Sqft
Property Description
MONTA VISTA LUXURY HOME ON PRIVATE CULDESAC | Occupying a serene culdesac, this sprawling home on a private corner lot abounds with contemporary luxury in prestigious Monta Vista. The expansive floorplan is bright and elegant with amenities like soaring ceilings, two fireplaces, extensive crown molding, and surround sound throughout. The dramatic foyer leads to formal living and dining rooms, and a great room with cathedral ceilings, breakfast nook, and palatial chefs kitchen. An en-suite bedroom and office are on the main level, while four upstairs bedrooms include a guest suite and luxurious primary suite with marble bath and luxury closet. Shaded by majestic oaks, the backyard is an outdoor paradise with paver entertaining terrace and meandering footpaths. Grounds include professional landscaping, a courtyard patio, and partially finished shed/studio. Stroll over to Varian Park within moments from hiking, golf, shopping, tech centers, and exceptional Cupertino schools. Property on Tour May 9 @9:30 - 1:00pm. Clients are welcome.
Location
State CA
County Santa Clara
Area Cupertino
Zoning R110
Rooms
Family Room Separate Family Room
Other Rooms Den / Study / Office, Laundry Room
Dining Room Breakfast Bar, Formal Dining Room
Kitchen Countertop - Granite, Dishwasher, Exhaust Fan, Garbage Disposal, Island, Oven - Double, Pantry, Refrigerator
Interior
Heating Central Forced Air
Cooling Central AC
Flooring Hardwood
Fireplaces Type Dual See Thru, Family Room, Gas Starter, Living Room
Laundry Inside, Tub / Sink, Washer / Dryer
Exterior
Exterior Feature Back Yard, Balcony / Patio, Fenced, Sprinklers - Auto, Storage Shed / Structure
Garage Attached Garage
Garage Spaces 2.0
Utilities Available Public Utilities
Roof Type Tile
Building
Story 2
Foundation Crawl Space
Sewer Sewer - Public
Water Public
Level or Stories 2
Others
Tax ID 326-17-056
Horse Property No
Special Listing Condition Not Applicable
Read Less Info
Want to know what your home might be worth? Contact us for a FREE valuation!

Our team is ready to help you sell your home for the highest possible price ASAP

© 2024 MLSListings Inc. All rights reserved.
Bought with Mandana Simai • Christie's International Real Estate Sereno







