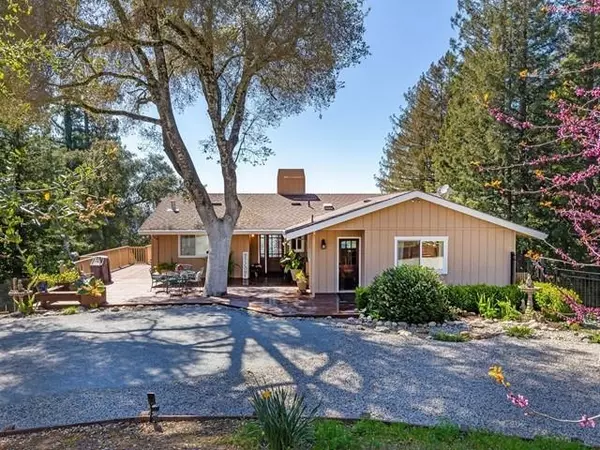$1,660,000
$1,750,000
5.1%For more information regarding the value of a property, please contact us for a free consultation.
3 Beds
2 Baths
1,927 SqFt
SOLD DATE : 05/31/2024
Key Details
Sold Price $1,660,000
Property Type Single Family Home
Sub Type Single Family Home
Listing Status Sold
Purchase Type For Sale
Square Footage 1,927 sqft
Price per Sqft $861
MLS Listing ID ML81959900
Sold Date 05/31/24
Style Ranch
Bedrooms 3
Full Baths 2
Year Built 1980
Lot Size 3.013 Acres
Property Description
Nestled on a sprawling 3-acre lot with breathtaking views, this elegant retreat property is the great escape from the hustle and bustle, featuring 1927 sf, 3 bedroom, 2 bathroom home plus 400 sf cottage, swimming pool, and orchard. Spacious open living area with stunning views of the mountain range from floor to ceiling windows, vaulted ceilings and fireplace with rock mantel. Beautifully updated gourmet kitchen boasting quartsite counters, a center island, stainless steel appliances, custom cabinetry, soft closing drawers and oak hardwood flooring flows into dining room with access to the expansive decking perfect for enjoying amazing sunset views. Spacious primary bedroom with private deck, oversize walk-in closet, and en-suite bathroom with jetted tub, dual sink vanity and skylight. 2 more spacious bedrooms with walk-in closets, one with sink. Laundry room with a deep sink, washer/dryer and mudroom entry. New paint and carpets. Central heat and full size basement for storage. Separate cottage with its own living space, kitchen, bedroom, and bathroom. Swimming pool with solar heating, beautiful horse meadow and fruit orchard. 2 sheds for storage and workshop. 2 shared wells plus shared spring. Great commute location near Summit store. Loma Prieta schools and Los Gatos High.
Location
State CA
County Santa Cruz
Zoning RA
Rooms
Family Room No Family Room
Other Rooms Basement - Unfinished, Laundry Room, Storage, Workshop, Other
Dining Room Breakfast Bar, Formal Dining Room
Kitchen Cooktop - Gas, Countertop - Granite, Dishwasher, Island, Microwave, Oven - Built-In, Refrigerator, Skylight, Trash Compactor, Warming Drawer
Interior
Heating Heat Pump, Propane
Cooling Ceiling Fan
Flooring Carpet, Hardwood, Tile, Vinyl / Linoleum
Fireplaces Type Gas Burning, Gas Log, Living Room
Laundry Inside, Tub / Sink, Washer / Dryer
Exterior
Exterior Feature Balcony / Patio, Storage Shed / Structure
Garage Electric Gate, Guest / Visitor Parking, Off-Street Parking, Parking Area, Room for Oversized Vehicle
Fence Fenced, Gate
Pool Pool - Fenced, Pool - Solar
Utilities Available Propane On Site
View Forest / Woods, Garden / Greenbelt
Roof Type Composition
Building
Lot Description Grade - Rolling
Foundation Concrete Perimeter
Sewer Septic Connected
Water Storage Tank, Well, Well - Shared
Others
Tax ID 096-261-14-000
Horse Property Yes
Horse Feature Unimproved
Special Listing Condition Not Applicable
Read Less Info
Want to know what your home might be worth? Contact us for a FREE valuation!

Our team is ready to help you sell your home for the highest possible price ASAP

© 2024 MLSListings Inc. All rights reserved.
Bought with Richard Bettencourt • Powerhouse Realty







