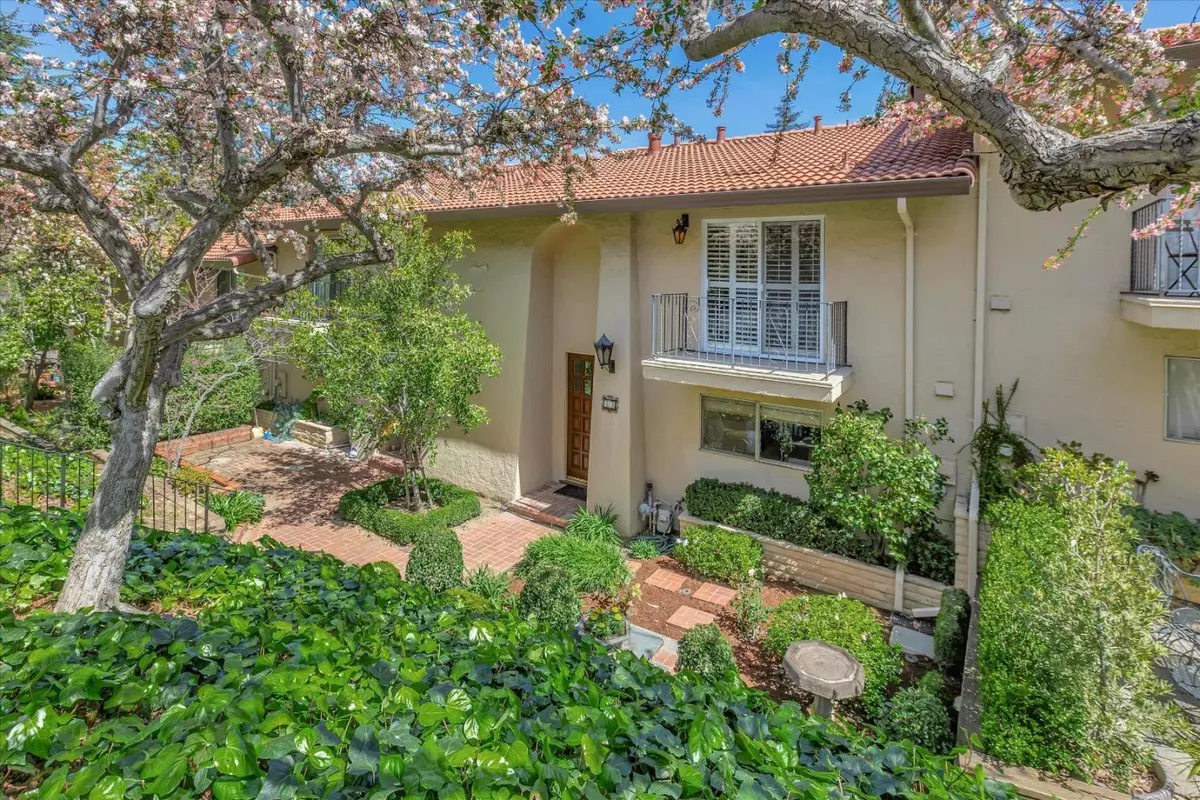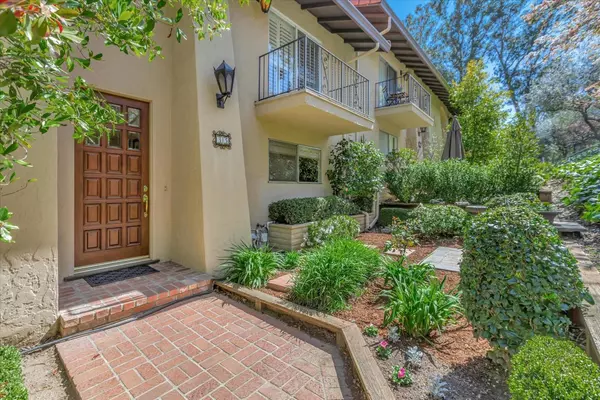$1,600,000
$1,635,000
2.1%For more information regarding the value of a property, please contact us for a free consultation.
3 Beds
2.5 Baths
1,916 SqFt
SOLD DATE : 05/30/2024
Key Details
Sold Price $1,600,000
Property Type Townhouse
Sub Type Townhouse
Listing Status Sold
Purchase Type For Sale
Square Footage 1,916 sqft
Price per Sqft $835
MLS Listing ID ML81958848
Sold Date 05/30/24
Bedrooms 3
Full Baths 2
Half Baths 1
HOA Fees $1,118/mo
HOA Y/N 1
Year Built 1967
Property Description
Glenridge neighborhood Rancho de Los Gatos townhome! This charming unit has an exceptional location within the community, and just a quick stroll away from nearby shopping & dining. Freshly painted interior, new kitchen appliances, beautiful hardwood floors & new carpet! Wonderful volume ceilings & large skylight fills the space w/ abundance of natural light. A very nice floorplan w/ large living spaces, formal dining room with built-in cabinetry, spacious kit w/ breakfast nook, 3 beds upstairs & inside laundry. A wall of windows in living room & gas fireplace is a great space for entertaining & enjoys views of trees & foothills from floor-to-ceiling windows w/ a large slider opening to spacious deck. Generous primary suite features a private balcony & updated bath boasting lovely tile floors, dual vanity, quartz counter & generous stall shower. Two guest bedrooms share hall bath & enjoy large balcony overlooking the front landscape. HOA fee covers water, upgraded cable & garbage. 2 carport spaces are just opposite unit w/ extra storage. Discover the perfect blend of modern convenience, stylish updates, and a prime location in this exquisite townhome community. A great commute location, easy access to highways 85 and 17. Top LG Schools!
Location
State CA
County Santa Clara
Area Los Gatos/Monte Sereno
Zoning RM
Rooms
Family Room No Family Room
Other Rooms Great Room
Dining Room Breakfast Nook, Formal Dining Room
Kitchen Countertop - Stone, Dishwasher, Microwave, Oven Range - Electric, Refrigerator
Interior
Heating Central Forced Air
Cooling Ceiling Fan
Flooring Carpet, Hardwood, Tile, Vinyl / Linoleum
Fireplaces Type Gas Starter, Living Room
Laundry Upper Floor, Washer / Dryer
Exterior
Exterior Feature Balcony / Patio, Deck
Garage Assigned Spaces, Carport , Guest / Visitor Parking
Pool Community Facility
Community Features Community Pool
Utilities Available Public Utilities
Roof Type Tile
Building
Story 2
Foundation Concrete Perimeter
Sewer Sewer - Public
Water Public
Level or Stories 2
Others
HOA Fee Include Cable / Dish,Common Area Electricity,Insurance - Common Area,Maintenance - Common Area,Maintenance - Road,Pool, Spa, or Tennis,Water
Restrictions Other
Tax ID 510-40-090
Horse Property No
Special Listing Condition Not Applicable
Read Less Info
Want to know what your home might be worth? Contact us for a FREE valuation!

Our team is ready to help you sell your home for the highest possible price ASAP

© 2024 MLSListings Inc. All rights reserved.
Bought with Jaleh Taghipour • Intero Real Estate Services







