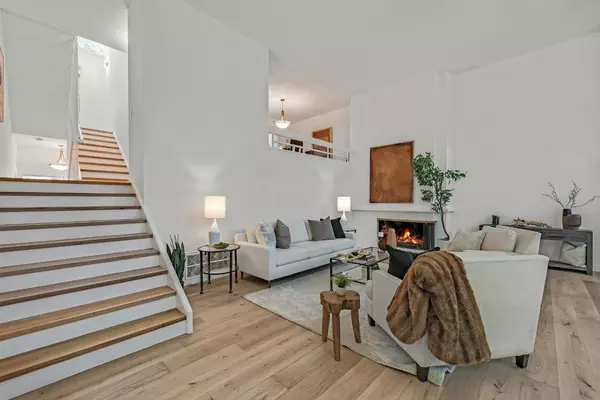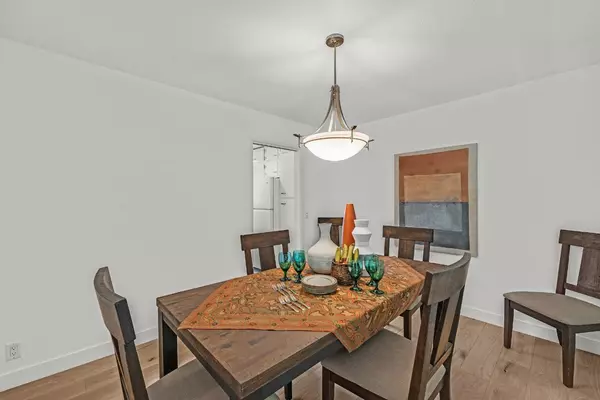$1,902,000
$1,798,000
5.8%For more information regarding the value of a property, please contact us for a free consultation.
2 Beds
2.5 Baths
1,840 SqFt
SOLD DATE : 05/29/2024
Key Details
Sold Price $1,902,000
Property Type Townhouse
Sub Type Townhouse
Listing Status Sold
Purchase Type For Sale
Square Footage 1,840 sqft
Price per Sqft $1,033
MLS Listing ID ML81962405
Sold Date 05/29/24
Style Contemporary,Other
Bedrooms 2
Full Baths 2
Half Baths 1
HOA Fees $184/mo
HOA Y/N 1
Year Built 1964
Lot Size 2,002 Sqft
Property Description
Exquisite two bedroom, two and a half bathroom townhome w/ two-car garage provides a serene sanctuary amidst towering redwood trees. Spanning three levels, this home captivates with its grand living room featuring soaring two-story ceilings and expansive floor-to-ceiling windows framing nature's beauty. A wood-burning fireplace adds warmth, setting the stage for intimate evenings or lively gatherings. The dining room overlooks the striking living room offering an elegant backdrop for memorable meals with family and friends. The open-style kitchen and family room extends to a balcony for alfresco dining or yoga practice. Upstairs, two inviting primary bedroom suites await, each with its own style: one with a balcony looking west, the other a private retreat with a balcony looking east into the redwoods. Contemporary mirrored closet doors blend utility with elegance. Newly installed handsome hardwood floors, new heat pump furnace, air-conditioning, water heater systems, and an EV socket were installed in 2024! This property epitomizes contemporary living and is just moments away from Silicon Valley's vibrant core. Proximity to innovation hubs and esteemed institutions like Stanford University, and employment giants like Google, Facebook/Meta, and Oracle. You will love living here!
Location
State CA
County San Mateo
Area Middlefield To El Camino Menlo Park
Building/Complex Name Park Forest One
Zoning R1T000
Rooms
Family Room Kitchen / Family Room Combo
Other Rooms Den / Study / Office, Formal Entry, Laundry Room, Office Area, Utility Room, Other
Dining Room Dining Area in Family Room, Formal Dining Room, Other
Kitchen 220 Volt Outlet, Cooktop - Electric, Countertop - Tile, Dishwasher, Exhaust Fan, Garbage Disposal, Oven - Built-In, Oven - Double, Refrigerator, Other
Interior
Heating Electric, Fireplace , Forced Air, Heat Pump
Cooling Central AC
Flooring Hardwood, Tile, Vinyl / Linoleum
Fireplaces Type Living Room, Wood Burning
Laundry Electricity Hookup (220V), In Utility Room, Inside, Washer / Dryer, Other
Exterior
Exterior Feature Back Yard, Balcony / Patio, BBQ Area, Fenced, Low Maintenance, Other
Garage Attached Garage, Common Parking Area, Electric Car Hookup, Gate / Door Opener, Guest / Visitor Parking, Lighted Parking Area, On Street, Parking Restrictions, Uncovered Parking, Other
Garage Spaces 2.0
Fence Fenced Back, Mixed Height / Type, Wood
Pool Community Facility, Pool - Gunite, Pool - In Ground, Other
Community Features Community Pool, Community Security Gate, Garden / Greenbelt / Trails, Other
Utilities Available Individual Electric Meters, Individual Gas Meters, Public Utilities, Other
View Forest / Woods, Neighborhood, Other
Roof Type Bitumen,Flat / Low Pitch,Rolled Composition,Tar and Gravel,Other
Building
Lot Description Corners Marked - No, Grade - Level, Ground Floor, Other
Faces West
Story 3
Foundation Concrete Slab
Sewer Sewer - Public, Sewer Connected
Water Individual Water Meter, Public, Other
Level or Stories 3
Others
HOA Fee Include Common Area Electricity,Insurance - Common Area,Maintenance - Common Area,Management Fee,Pool, Spa, or Tennis,Reserves,Other
Restrictions Age - No Restrictions,Family Park,Parking Restrictions,Pets - Allowed,Pets - Cats Permitted,Pets - Dogs Permitted,Pets - Restrictions,Pets - Rules,Other
Tax ID 060-344-040
Security Features Secured Garage / Parking,Security Lights,Other
Horse Property No
Special Listing Condition Not Applicable
Read Less Info
Want to know what your home might be worth? Contact us for a FREE valuation!

Our team is ready to help you sell your home for the highest possible price ASAP

© 2024 MLSListings Inc. All rights reserved.
Bought with Johnny Heckenberg • Coldwell Banker Realty







