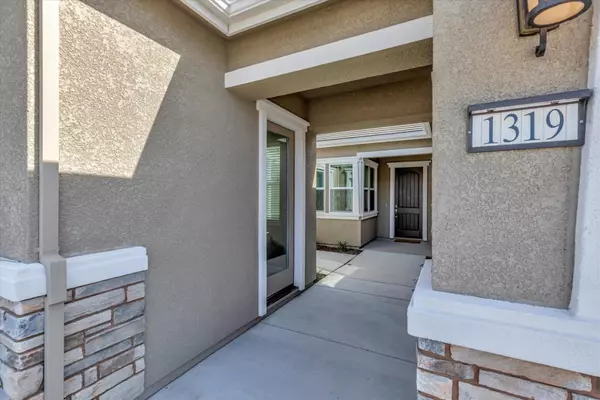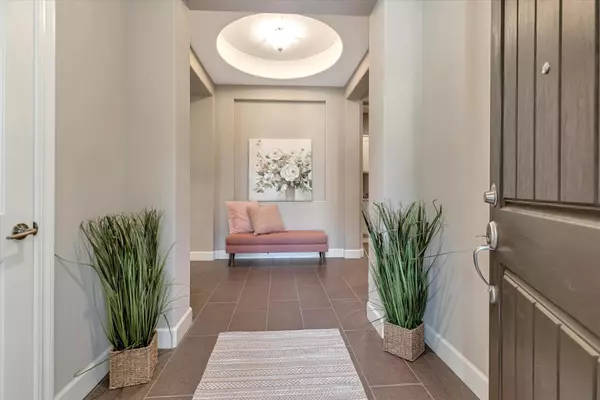$909,000
$915,000
0.7%For more information regarding the value of a property, please contact us for a free consultation.
4 Beds
3.5 Baths
2,365 SqFt
SOLD DATE : 05/24/2024
Key Details
Sold Price $909,000
Property Type Single Family Home
Sub Type Single Family Home
Listing Status Sold
Purchase Type For Sale
Square Footage 2,365 sqft
Price per Sqft $384
MLS Listing ID ML81955915
Sold Date 05/24/24
Bedrooms 4
Full Baths 3
Half Baths 1
Year Built 2021
Lot Size 6,291 Sqft
Property Description
LIKE A MODEL HOME! Enjoy the BEST of Legacy Living! Bring the whole family or live alone and ENJOY 2,365 sf of SPACE with 4 bedrooms & 3.5 bathrooms w/attached In-Law/Guest unit w/ separate entrance. FREE SOLAR & NO HOA! Includes $42K of UPGRADES with custom Granite/Backsplash and WHITE CABINETS in the kitchen. Large kitchen Island, dining room area AND an eating nook make this a wonderful place to gather. High-end stainless steel appliances, refrigerator & washing machine are INCLUDED. SMART HOME features PLUS an ELECTRIC VEHICLE charger already installed in the Tandem 3 CAR GARAGE which is completely finished out. Plank tile flooring in all areas except the bedrooms which have beautiful carpet! Open-concept living w/family room, dining area and kitchen centrally located. Inside laundry, tankless water heater, ceiling fans, A/C & window coverings are all included! The INSIDE LAUNDRY room is huge & has plenty of counter space & EXTRA cabinets. The conveniently located 1/2 bath makes it easy to keep visitors out of private living areas. Low Maintenance landscaping. Backyard is complete & Ready for Relaxation! Walking trails, parks, beautiful common-area landscaping within walking distance to schools, shopping, dining, golf/tennis/pickleball.
Location
State CA
County San Benito
Area Hollister
Building/Complex Name Santana Ranch
Zoning R1
Rooms
Family Room Kitchen / Family Room Combo
Dining Room Breakfast Bar, Breakfast Nook, Dining Area
Kitchen Cooktop - Gas, Countertop - Granite, Countertop - Quartz, Dishwasher, Exhaust Fan, Garbage Disposal, Hood Over Range, Hookups - Ice Maker, Island with Sink, Microwave, Oven Range - Built-In, Refrigerator
Interior
Heating Central Forced Air
Cooling Ceiling Fan, Central AC
Flooring Carpet, Tile
Laundry Inside, Washer
Exterior
Exterior Feature Back Yard, Balcony / Patio, Drought Tolerant Plants, Low Maintenance
Garage Attached Garage, Electric Car Hookup, Gate / Door Opener, On Street
Garage Spaces 3.0
Fence Fenced Back, Gate, Wood
Utilities Available Public Utilities
Roof Type Tile
Building
Faces West
Story 1
Foundation Concrete Slab
Sewer Sewer - Public
Water Public
Level or Stories 1
Others
Restrictions Pets - Allowed
Tax ID 025-640-042-000
Horse Property No
Special Listing Condition Not Applicable
Read Less Info
Want to know what your home might be worth? Contact us for a FREE valuation!

Our team is ready to help you sell your home for the highest possible price ASAP

© 2024 MLSListings Inc. All rights reserved.
Bought with Karen Fink • Compass







