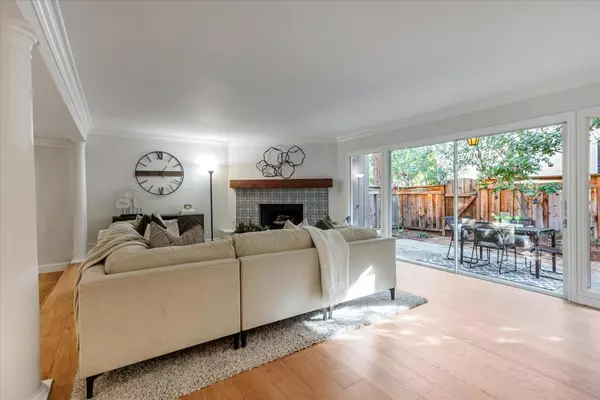$1,665,000
$1,748,000
4.7%For more information regarding the value of a property, please contact us for a free consultation.
3 Beds
2.5 Baths
1,916 SqFt
SOLD DATE : 05/24/2024
Key Details
Sold Price $1,665,000
Property Type Townhouse
Sub Type Townhouse
Listing Status Sold
Purchase Type For Sale
Square Footage 1,916 sqft
Price per Sqft $868
MLS Listing ID ML81951906
Sold Date 05/24/24
Style Spanish
Bedrooms 3
Full Baths 2
Half Baths 1
HOA Fees $1,145/mo
HOA Y/N 1
Year Built 1967
Lot Size 1,619 Sqft
Property Description
Wonderful end-unit in gorgeous Glenridge neighborhood, quick stroll to dwntwn LG & easy access to Hwy 9. Top LG schools; Daves Elementary, Fisher Middle, Los Gatos High. Prime location in community w/ new carpet, fresh interior paint, gorgeous new hardwood floors, new kitchen cabinets w/ quartz slab counters, a breakfast bar for casual dining. 3 bedrooms upstairs & updated baths! Primary suite has private balcony. Open floor plan w/ generous living space. Lovely spanish style surround on fireplace w/ reclaimed wood mantel. Large dining area to accommodates family & guests. Wall of windows in great room opens to lovely patio area. 2 private community pools, 2 covered parking spaces w/ extra storage. Enjoy all that downtown LG has to offer! Beyond the Common Area and Community Amenities, the HOA Covers the following for the unit: Water, Upgraded Internet, Cable, Garbage, Roof, Exterior Maintenance and exterior insurance - all are great savings for owners!
Location
State CA
County Santa Clara
Area Los Gatos/Monte Sereno
Zoning RM
Rooms
Family Room Separate Family Room
Dining Room Dining Area
Kitchen Cooktop - Gas, Hood Over Range, Oven Range, Refrigerator
Interior
Heating Central Forced Air
Cooling Central AC
Flooring Carpet, Hardwood, Tile
Fireplaces Type Gas Burning
Laundry Inside, Washer / Dryer
Exterior
Garage Carport
Pool Community Facility
Community Features Community Pool
Utilities Available Public Utilities
Roof Type Tile
Building
Story 2
Foundation Concrete Perimeter
Sewer Sewer - Public
Water Public
Level or Stories 2
Others
HOA Fee Include Cable / Dish,Common Area Electricity,Insurance - Common Area,Insurance - Earthquake,Insurance - Structure,Maintenance - Common Area,Maintenance - Road,Pool, Spa, or Tennis,Reserves,Roof,Water
Restrictions None
Tax ID 510-40-063
Horse Property No
Special Listing Condition Not Applicable
Read Less Info
Want to know what your home might be worth? Contact us for a FREE valuation!

Our team is ready to help you sell your home for the highest possible price ASAP

© 2024 MLSListings Inc. All rights reserved.
Bought with Carrie Zhang • SALA Homes Realty & Development







