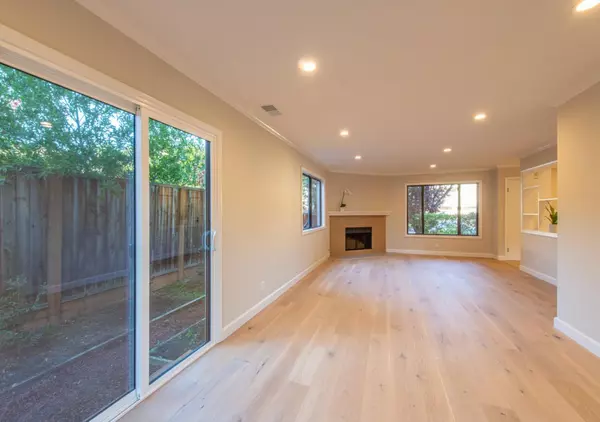$1,700,000
$1,725,000
1.4%For more information regarding the value of a property, please contact us for a free consultation.
3 Beds
2.5 Baths
1,323 SqFt
SOLD DATE : 05/22/2024
Key Details
Sold Price $1,700,000
Property Type Townhouse
Sub Type Townhouse
Listing Status Sold
Purchase Type For Sale
Square Footage 1,323 sqft
Price per Sqft $1,284
MLS Listing ID ML81948679
Sold Date 05/22/24
Style Traditional
Bedrooms 3
Full Baths 2
Half Baths 1
HOA Fees $400/mo
HOA Y/N 1
Year Built 1981
Lot Size 0.519 Acres
Property Description
Fantastic downtown townhome with fresh new updates is move-in ready just in time for the holidays! Desirable end unit with abundant windows exudes natural light thru out. Small 7 unit complex with low HOA's. Remodeled kitchen with SS appliances and stone countertops with glass backsplash. Living room with modern chic fireplace front. Dining room with new sliding doors to access sunny patio and side yard for easy indoor/outdoor entertaining. Handsome newly renovated half bath with floating vanity. Spacious primary suite with newly remodeled bathroom featuring Porcelanosa tile. LED and recessed lighting. New upgrades include: gorgeous white oak hardwood floors downstairs, carpeting upstairs, fresh interior paint including garage, LG stacked washer/dryer, Jennair gas range, new bath toilets/vanities/mirrors/tile floors/LED lighting/Panasonic fans/plumbing fixtures/hardware, kitchen ext. door, hardware on all doors, redwood stairs in back/side yard. Detached 1 car garage with EV charger and extra storage. Extra designated parking spot adjacent to the garage. Common area with BBQ/picnic and grass area. Low HOA Dues: $400/month. Easy access to commute routes. Unbeatable location! Few blocks to Cal Train, Nealon Park, Burgess Park/Pool and all downtown amenities. Menlo Park Schools.
Location
State CA
County San Mateo
Area Allied Arts / Downtown
Building/Complex Name The Robledo
Zoning R30000
Rooms
Family Room No Family Room
Other Rooms None
Dining Room Dining Area in Living Room
Kitchen Cooktop - Gas, Countertop - Stone, Dishwasher, Exhaust Fan, Garbage Disposal, Hookups - Gas, Ice Maker, Microwave, Oven - Gas, Oven - Self Cleaning, Oven Range - Gas, Refrigerator
Interior
Heating Central Forced Air - Gas
Cooling Central AC
Flooring Carpet, Hardwood, Tile
Fireplaces Type Gas Starter, Living Room, Wood Burning
Laundry Gas Hookup, Inside, Upper Floor, Washer / Dryer
Exterior
Exterior Feature Back Yard, Balcony / Patio, BBQ Area, Fenced, Sprinklers - Auto
Garage Assigned Spaces, Detached Garage, Electric Car Hookup, Gate / Door Opener, On Street, Parking Restrictions, Uncovered Parking
Garage Spaces 1.0
Fence Fenced Back, Wood
Community Features BBQ Area, Community Security Gate
Utilities Available Individual Electric Meters, Individual Gas Meters, Natural Gas, Public Utilities
View Neighborhood
Roof Type Flat / Low Pitch,Shake
Building
Lot Description Grade - Level
Story 2
Unit Features End Unit,Unit Faces Street
Foundation Concrete Perimeter
Sewer Sewer - Public
Water Individual Water Meter, Public
Level or Stories 2
Others
HOA Fee Include Common Area Electricity,Garbage,Insurance - Common Area,Landscaping / Gardening,Maintenance - Common Area
Restrictions Pets - Number Restrictions
Tax ID 111-590-010
Security Features None
Horse Property No
Special Listing Condition Not Applicable
Read Less Info
Want to know what your home might be worth? Contact us for a FREE valuation!

Our team is ready to help you sell your home for the highest possible price ASAP

© 2024 MLSListings Inc. All rights reserved.
Bought with Claire Liu • Compass







