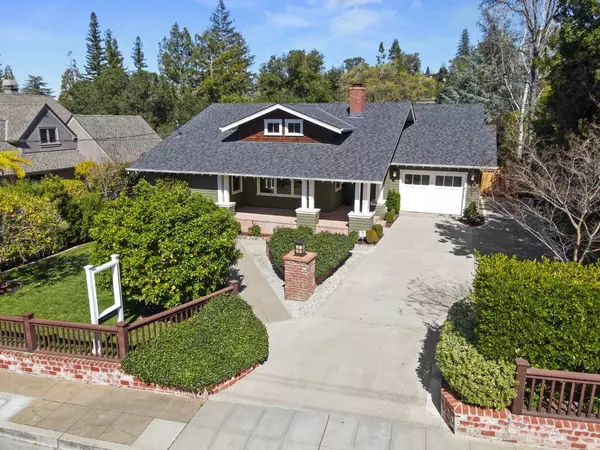$4,812,500
$4,950,000
2.8%For more information regarding the value of a property, please contact us for a free consultation.
3 Beds
3.5 Baths
2,391 SqFt
SOLD DATE : 05/22/2024
Key Details
Sold Price $4,812,500
Property Type Single Family Home
Sub Type Single Family Home
Listing Status Sold
Purchase Type For Sale
Square Footage 2,391 sqft
Price per Sqft $2,012
MLS Listing ID ML81956950
Sold Date 05/22/24
Style Contemporary,Craftsman,Custom
Bedrooms 3
Full Baths 3
Half Baths 1
Year Built 2017
Lot Size 0.333 Acres
Property Description
Located on arguably one of the most highly desired streets in Los Gatos, location is exceptional! An extensive high-end renovation was completed in 2017. Stunning architecture with an open floor plan design. Plethora of natural light throughout. This contemporary craftsman style home has the perfect blend of warm & cozy while exuding luxury, sophistication and elegance. 2,391+/- SF of living area plus an additional 1,000+/- secondary dwelling (1 of the 3 bedrooms noted and 1 of the full baths). Dramatic coffered box beam ceiling in living room. Gracious kitchen with custom cabinets, Italian marble, large island, Shaws farm sink, commercial grade appliances such as Wolf, SubZero and so much more... Perrin & Rowe fixtures. Kitchen opens to informal dining and a magnificent family-great room. High ceilings, Venetian plaster walls, stunning walnut floors along with many other extraordinary materials used to create this trophy home. Sited on a 14,503+/- SF lot, the grounds are impeccable and fastidiously maintained. For those looking for the ultimate California lifestyle in which to live, this home will exceed expectations. Award winning Los gatos schools!
Location
State CA
County Santa Clara
Area Los Gatos/Monte Sereno
Zoning R120
Rooms
Family Room Separate Family Room
Dining Room Breakfast Nook, Dining Area, Dining Bar, Formal Dining Room
Kitchen Cooktop - Gas, Countertop - Marble, Dishwasher, Exhaust Fan, Freezer, Garbage Disposal, Hood Over Range, Microwave, Oven - Double, Oven - Gas, Pantry, Refrigerator
Interior
Heating Central Forced Air - Gas
Cooling Central AC
Flooring Hardwood, Marble
Fireplaces Type Family Room, Gas Burning, Insert, Living Room
Laundry Washer / Dryer
Exterior
Exterior Feature Back Yard, Fenced, Sprinklers - Auto
Garage Attached Garage
Garage Spaces 1.0
Fence Fenced Back, Wood
Utilities Available Public Utilities
View Mountains
Roof Type Composition
Building
Story 1
Foundation Concrete Perimeter and Slab
Sewer Sewer - Public
Water Public
Level or Stories 1
Others
Tax ID 529-38-029
Horse Property No
Special Listing Condition Not Applicable
Read Less Info
Want to know what your home might be worth? Contact us for a FREE valuation!

Our team is ready to help you sell your home for the highest possible price ASAP

© 2024 MLSListings Inc. All rights reserved.
Bought with Nevis and Ardizzone • Compass







