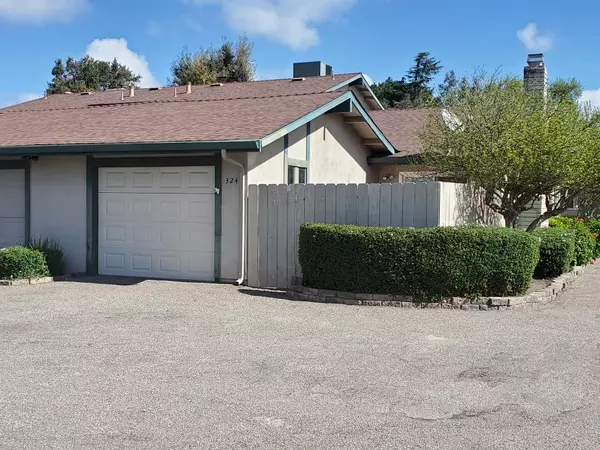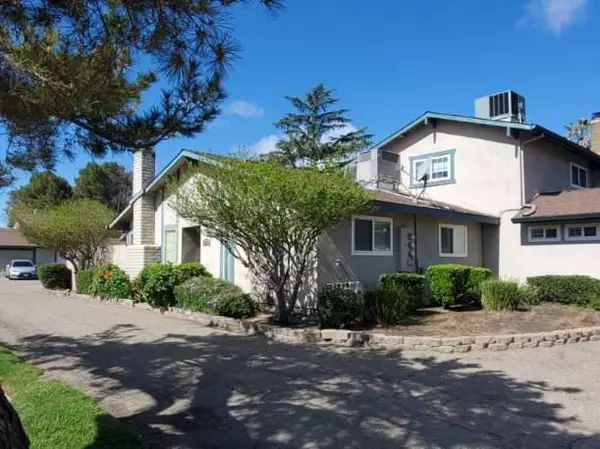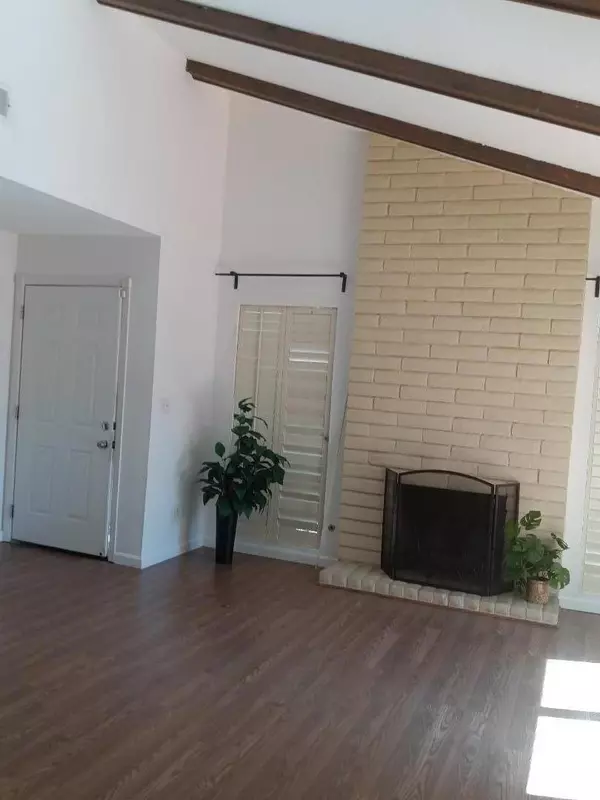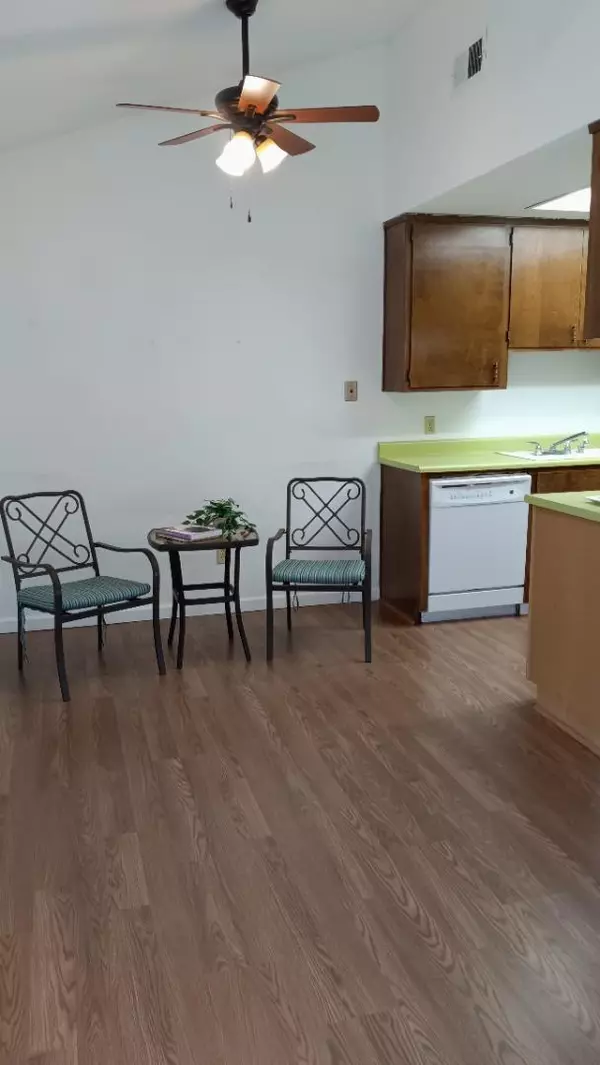$200,000
$175,000
14.3%For more information regarding the value of a property, please contact us for a free consultation.
2 Beds
1 Bath
833 SqFt
SOLD DATE : 05/15/2024
Key Details
Sold Price $200,000
Property Type Condo
Sub Type Condominium
Listing Status Sold
Purchase Type For Sale
Square Footage 833 sqft
Price per Sqft $240
MLS Listing ID ML81958925
Sold Date 05/15/24
Style Traditional
Bedrooms 2
Full Baths 1
HOA Fees $482/mo
HOA Y/N 1
Year Built 1973
Lot Size 871 Sqft
Property Description
Cottage Style End Unit .Priced to sell..2 Bedroom 1 Bathroom 833 sq.ft. The Oversize single Garage has a direct entrance into the Condo, a work bench with ample storage cabinets, washer dryer hookups. The large Living Room with Vaulted ceiling features a brick wood burning fireplace with gas starter for those chilly nights and a comfy reading corner. The dining area with a ceiling fan is next to a charming kitchen with electric stove and stainless steel Refrigerator to remain. A designer style tile bathroom and 2 linen closets. The light and bright bedrooms have floor to ceiling closets. A private patio with wood deck has two planter boxes and its close to the swimming pool ideal for summer fun. E Z access to HWY 5 a commuter special.
Location
State CA
County San Joaquin
Area Stockton East
Zoning R-M
Rooms
Family Room No Family Room
Dining Room Dining Area, Formal Dining Room
Interior
Heating Central Forced Air - Gas
Cooling Ceiling Fan, Central AC
Fireplaces Type Gas Burning, Living Room, Wood Burning
Exterior
Exterior Feature Courtyard
Garage Attached Garage, Enclosed, Workshop in Garage, Other
Garage Spaces 1.0
Fence Wood
Pool Community Facility, Pool - In Ground
Utilities Available Individual Electric Meters, Individual Gas Meters, Public Utilities
View Neighborhood
Roof Type Composition
Building
Lot Description Grade - Level
Faces East
Unit Features End Unit,Unit Faces Street
Foundation Concrete Slab
Sewer Sewer Connected
Water Water On Site
Others
HOA Fee Include Insurance - Common Area,Landscaping / Gardening,Maintenance - Common Area,Maintenance - Exterior,Pool, Spa, or Tennis,Water / Sewer
Tax ID 109-370-11
Horse Property No
Special Listing Condition Not Applicable
Read Less Info
Want to know what your home might be worth? Contact us for a FREE valuation!

Our team is ready to help you sell your home for the highest possible price ASAP

© 2024 MLSListings Inc. All rights reserved.
Bought with Christian Espinosa Rodriguez • Realty One Group Elite







