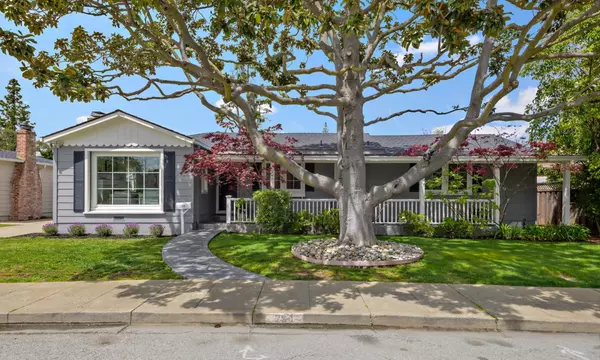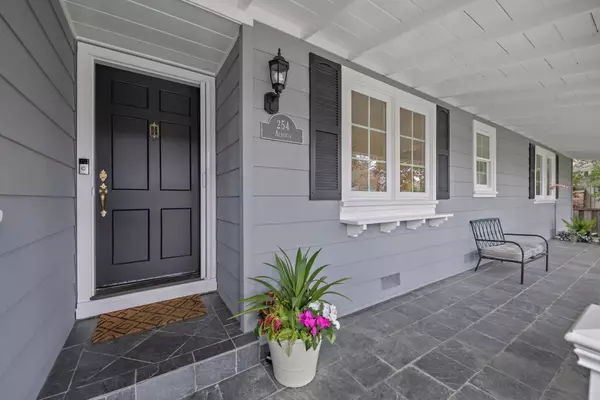$3,352,000
$2,680,000
25.1%For more information regarding the value of a property, please contact us for a free consultation.
3 Beds
2 Baths
2,140 SqFt
SOLD DATE : 05/15/2024
Key Details
Sold Price $3,352,000
Property Type Single Family Home
Sub Type Single Family Home
Listing Status Sold
Purchase Type For Sale
Square Footage 2,140 sqft
Price per Sqft $1,566
MLS Listing ID ML81961556
Sold Date 05/15/24
Bedrooms 3
Full Baths 2
Year Built 1946
Lot Size 8,800 Sqft
Property Description
Welcome to this stunning home nestled in the desirable White Oaks neighborhood, offering an unparalleled blend of comfort, style & convenience. You are greeted by the breathtaking magnolia tree which leads to a charming sitting porch. Step inside to an airy & bright home featuring natural light from ample windows, hardwood floors, cozy fireplace, dining area & family rm complete with a built-in entertainment center. The gourmet kitchen is a culinary haven, boasting a large island with breakfast bar, high-end appliances, farmhouse sink, double ovens, separate prep sink, wine refrigerator & a walk-in pantry. Versatile bonus rm can easily be transformed into a 4th bedroom, home office or family entertainment rm. Access to the expansive backyard from both the bonus rm & family rm where French doors open onto a paved patio with lush landscaping featuring dogwood, citrus & other mature trees & custom designed fire pit for outdoor gatherings. A turf lawn area, complemented by a trellis, leads to a basketball half-court, perfect for outdoor recreation. A shed provides ample storage space for all of your outdoor essentials, while a long driveway leads to an oversized 1 car garage with workbench. Enjoy living in this sought after neighborhood with easy access to downtown & major freeways.
Location
State CA
County San Mateo
Area El Sereno Corte Etc.
Zoning R10006
Rooms
Family Room Separate Family Room
Other Rooms Bonus / Hobby Room, Laundry Room
Dining Room Dining Area in Family Room
Kitchen Countertop - Granite, Dishwasher, Garbage Disposal, Hood Over Range, Island, Microwave, Oven - Double, Oven Range - Built-In, Gas, Pantry, Refrigerator, Wine Refrigerator
Interior
Heating Central Forced Air
Cooling None
Flooring Hardwood, Stone, Travertine
Fireplaces Type Living Room
Laundry Tub / Sink, Washer / Dryer
Exterior
Exterior Feature Back Yard, Balcony / Patio, Fenced, Fire Pit, Porch - Enclosed, Sprinklers - Auto, Sprinklers - Lawn, Storage Shed / Structure
Garage Detached Garage, Electric Car Hookup, Gate / Door Opener, Tandem Parking, Workshop in Garage
Garage Spaces 1.0
Fence Fenced Back
Utilities Available Public Utilities
Roof Type Composition
Building
Story 1
Foundation Concrete Perimeter
Sewer Sewer - Public
Water Public
Level or Stories 1
Others
Tax ID 051-282-120
Horse Property No
Special Listing Condition Not Applicable
Read Less Info
Want to know what your home might be worth? Contact us for a FREE valuation!

Our team is ready to help you sell your home for the highest possible price ASAP

© 2024 MLSListings Inc. All rights reserved.
Bought with Raziel A. Ungar • Compass







