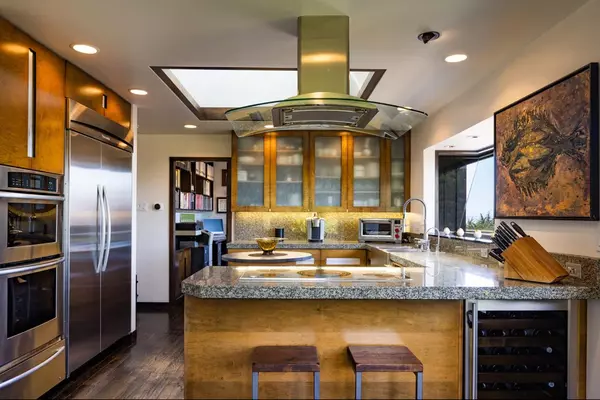$3,640,000
$3,750,000
2.9%For more information regarding the value of a property, please contact us for a free consultation.
3 Beds
5.5 Baths
3,513 SqFt
SOLD DATE : 05/13/2024
Key Details
Sold Price $3,640,000
Property Type Single Family Home
Sub Type Single Family Home
Listing Status Sold
Purchase Type For Sale
Square Footage 3,513 sqft
Price per Sqft $1,036
MLS Listing ID ML81928596
Sold Date 05/13/24
Style Custom
Bedrooms 3
Full Baths 5
Half Baths 1
Year Built 1977
Lot Size 0.640 Acres
Property Description
Discover tranquility in this custom modern-Zen style sanctuary on the captivating Big Sur Coast. This exquisite home resides in the coveted Carmel Highlands and is sited on a large gently sloping lot that embraces magnificent ocean views, and an array of indoor & outdoor living spaces that seamlessly blend with lush landscaping and breathtaking coastal beauty. This home features 3 bedrooms, 2 versatile bonus rooms with closets, 5-and-a-half baths, 2 private offices, wine cellar, custom cabinetry and finishes throughout, a workshop, copious storage, owned solar, whole house generator, water catchment tanks, and a spacious driveway leading to a detached oversize 3-bay garage with 2 EV chargers. Conveniently positioned near the untouched beauty of Big Sur, world-renowned golf courses, Monterey wine country, and five minutes away from the sun-kissed beaches, charming shops, and restaurants of Carmel-by-the-Sea, this property offers an unparalleled coastal living experience.
Location
State CA
County Monterey
Area Malpaso
Zoning LDR/1-D(CZ)
Rooms
Family Room Separate Family Room
Other Rooms Attic, Basement - Finished, Bonus / Hobby Room, Den / Study / Office, Formal Entry, Mud Room, Office Area, Storage, Wine Cellar / Storage, Workshop
Dining Room Breakfast Bar, Breakfast Nook, Formal Dining Room, Other
Kitchen 220 Volt Outlet, Cooktop - Electric, Countertop - Granite, Dishwasher, Exhaust Fan, Garbage Disposal, Hood Over Range, Microwave, Oven - Electric, Pantry, Refrigerator, Skylight, Warming Drawer, Wine Refrigerator
Interior
Heating Central Forced Air - Gas
Cooling Ceiling Fan
Flooring Carpet, Hardwood
Fireplaces Type Gas Log, Wood Burning
Laundry Inside, Washer / Dryer
Exterior
Exterior Feature Back Yard, Balcony / Patio, BBQ Area, Deck , Drought Tolerant Plants, Fire Pit, Low Maintenance, Storage Shed / Structure, Other
Garage Detached Garage, Electric Car Hookup, Guest / Visitor Parking, Off-Street Parking
Garage Spaces 3.0
Fence Fenced Back, Mixed Height / Type
Utilities Available Generator, Propane On Site, Public Utilities, Solar Panels - Owned
View Ocean, Water
Roof Type Composition,Shingle
Building
Lot Description Grade - Gently Sloped, Views
Story 2
Foundation Concrete Perimeter and Slab
Sewer Existing Septic
Water Private / Mutual
Level or Stories 2
Others
Tax ID 243-282-005
Security Features Security Alarm ,Other
Horse Property No
Special Listing Condition Not Applicable
Read Less Info
Want to know what your home might be worth? Contact us for a FREE valuation!

Our team is ready to help you sell your home for the highest possible price ASAP

© 2024 MLSListings Inc. All rights reserved.
Bought with Nick Villareal • eXp Realty of California Inc







