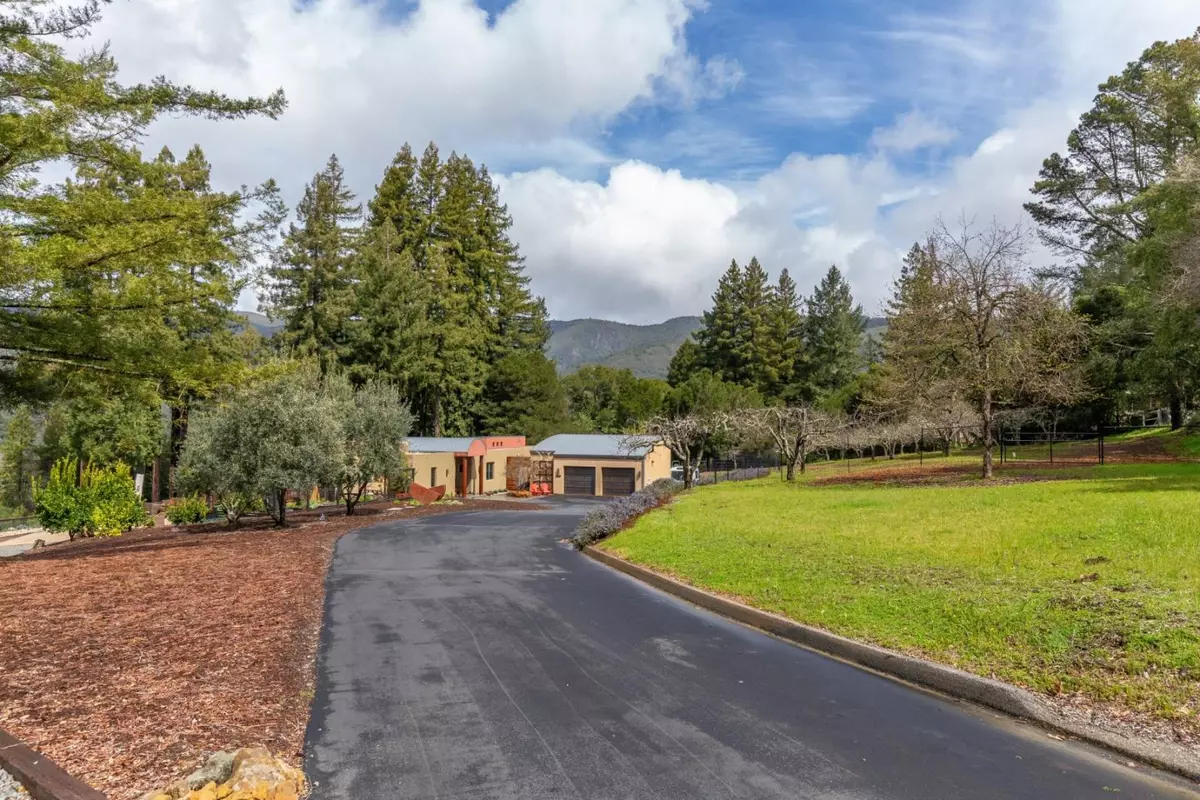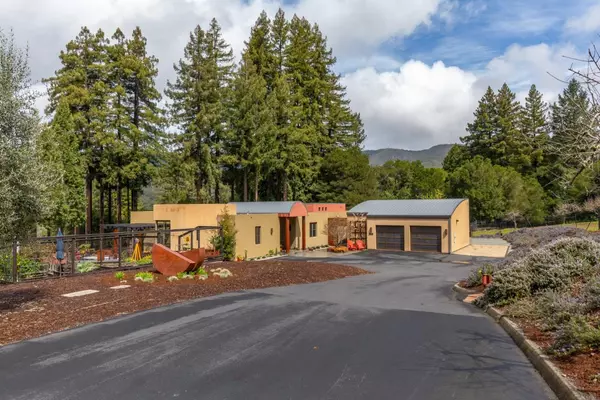$2,500,000
$2,500,000
For more information regarding the value of a property, please contact us for a free consultation.
3 Beds
2.5 Baths
3,458 SqFt
SOLD DATE : 05/14/2024
Key Details
Sold Price $2,500,000
Property Type Single Family Home
Sub Type Single Family Home
Listing Status Sold
Purchase Type For Sale
Square Footage 3,458 sqft
Price per Sqft $722
MLS Listing ID ML81959354
Sold Date 05/14/24
Bedrooms 3
Full Baths 2
Half Baths 1
Year Built 2008
Lot Size 3.800 Acres
Property Description
This gorgeous contemporary home built in 2008 is located in one of the most highly sought after mountain locations on Loma Prieta. Amazing open floor plan, gently sloping land, views of hills and easy access to the Summit Store & local wineries! The home is built with a modern curved roof & has walls of glass in every direction. The kitchen is huge- with granite and concrete counters, a 6 burner gas stove, Electrolux speed oven, a walk-in pantry in addition to lots of cabinets & drawers. Truly a cook's delight. The home has two primary suites with walk in closets. The third bedroom is currently used as an office. This custom home has high ceilings, tile flooring, Blomberg windows and Fleetwood doors. The over-sized garage is a dream come true with a workbench, loads of built-in storage cabinets, a very high ceiling & glass doors to let the sun shine in. The tiled patio has a built in BBQ, pizza oven & plenty of space for enjoying sunsets from your table or lounge chairs. A fantastic kitchen garden with numerous beds is deer fenced. The property includes an apple orchard and lots of citrus trees, and is adjacent to San Jose water land for privacy. There is also a 700 square foot cabin on the property currently rented for $2200 a month. Consistent internet with Comcast!
Location
State CA
County Santa Clara
Area Los Gatos Mountains
Zoning HS
Rooms
Family Room No Family Room
Dining Room Breakfast Bar, Dining Area in Living Room
Kitchen Cooktop - Gas, Countertop - Concrete, Countertop - Granite, Dishwasher, Oven - Built-In, Pantry, Refrigerator, Wine Refrigerator
Interior
Heating Radiant
Cooling Whole House / Attic Fan
Flooring Carpet, Tile
Fireplaces Type Gas Burning, Living Room
Laundry In Utility Room
Exterior
Garage Detached Garage
Garage Spaces 2.0
Pool Spa / Hot Tub
Utilities Available Public Utilities
View Canyon, Hills, Mountains, Orchard
Roof Type Metal
Building
Story 1
Foundation Concrete Perimeter and Slab
Sewer Existing Septic
Water Well
Level or Stories 1
Others
Tax ID 562-02-012
Horse Property Possible
Special Listing Condition Not Applicable
Read Less Info
Want to know what your home might be worth? Contact us for a FREE valuation!

Our team is ready to help you sell your home for the highest possible price ASAP

© 2024 MLSListings Inc. All rights reserved.
Bought with Trisha Christensen • Christie's International Real Estate Sereno







