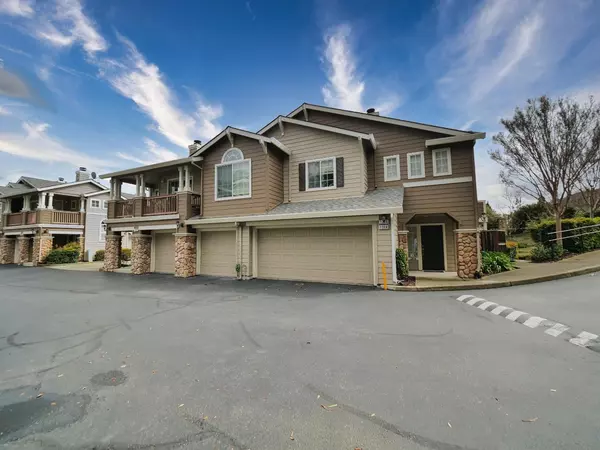$759,000
$778,888
2.6%For more information regarding the value of a property, please contact us for a free consultation.
2 Beds
2 Baths
1,027 SqFt
SOLD DATE : 05/10/2024
Key Details
Sold Price $759,000
Property Type Townhouse
Sub Type Townhouse
Listing Status Sold
Purchase Type For Sale
Square Footage 1,027 sqft
Price per Sqft $739
MLS Listing ID ML81956644
Sold Date 05/10/24
Bedrooms 2
Full Baths 2
HOA Fees $458/mo
HOA Y/N 1
Year Built 1995
Lot Size 1,079 Sqft
Property Description
10 of 10 : Must SEE! Experience luxury, its finest in the California Sunridge Community! This rare corner end unit townhome offers a spacious balcony, vaulted ceilings, and ample windows for natural light. With no neighbors above or below, this meticulously maintained two-story residence boasts 2 beds/2 baths, side-by-side garages, and a private balcony and front porch. Inside, an open floor plan welcomes you with high ceilings, central AC, wood floors, and a cozy fireplace. The chef's kitchen features stainless steel appliances, granite countertops, and a ceiling fan for added comfort. Professionally cleaned and freshly painted, this home provides a serene outdoor living space on the corner balcony. With over 70K+ invested in upgrades, maintenance is effortless. Community amenities include a pool, hot tub, and courtyard with a covered patio. Conveniently located near top-rated schools, shopping, dining, parks, and San Ramon's City Center. Enjoy easy access to after-school classes, recreational activities, hiking trails, weekly Farmer's Markets, and annual events. Plus, nearby amenities such as BART, Whole Foods, Costco, movie theaters, and highways ensure quick access to the East Bay area. Don't miss the opportunity to elevate your quality of life in this dream home!
Location
State CA
County Contra Costa
Area San Ramon
Building/Complex Name CAL SUNRIDGE
Zoning R
Rooms
Family Room Kitchen / Family Room Combo
Dining Room Dining Area in Living Room
Kitchen Cooktop - Electric, Countertop - Granite, Dishwasher, Microwave, Oven - Gas, Refrigerator
Interior
Heating Central Forced Air
Cooling Central AC
Flooring Laminate, Tile, Wood
Fireplaces Type Living Room, Wood Burning
Laundry In Garage, Washer / Dryer
Exterior
Garage Attached Garage, Guest / Visitor Parking
Garage Spaces 2.0
Pool Community Facility, Pool - In Ground, Spa - In Ground, Other
Community Features Community Pool, Garden / Greenbelt / Trails, Sauna / Spa / Hot Tub
Utilities Available Public Utilities
Roof Type Other
Building
Lot Description Grade - Level
Story 1
Foundation Concrete Slab
Sewer Sewer - Public
Water Public
Level or Stories 1
Others
HOA Fee Include Common Area Electricity,Common Area Gas,Garbage,Insurance - Common Area,Insurance - Hazard ,Landscaping / Gardening,Maintenance - Common Area,Maintenance - Exterior,Maintenance - Road,Management Fee,Pool, Spa, or Tennis,Reserves
Restrictions Other
Tax ID 208-710-017-4
Horse Property No
Special Listing Condition Not Applicable
Read Less Info
Want to know what your home might be worth? Contact us for a FREE valuation!

Our team is ready to help you sell your home for the highest possible price ASAP

© 2024 MLSListings Inc. All rights reserved.
Bought with Ann Marie Nugent • Compass







