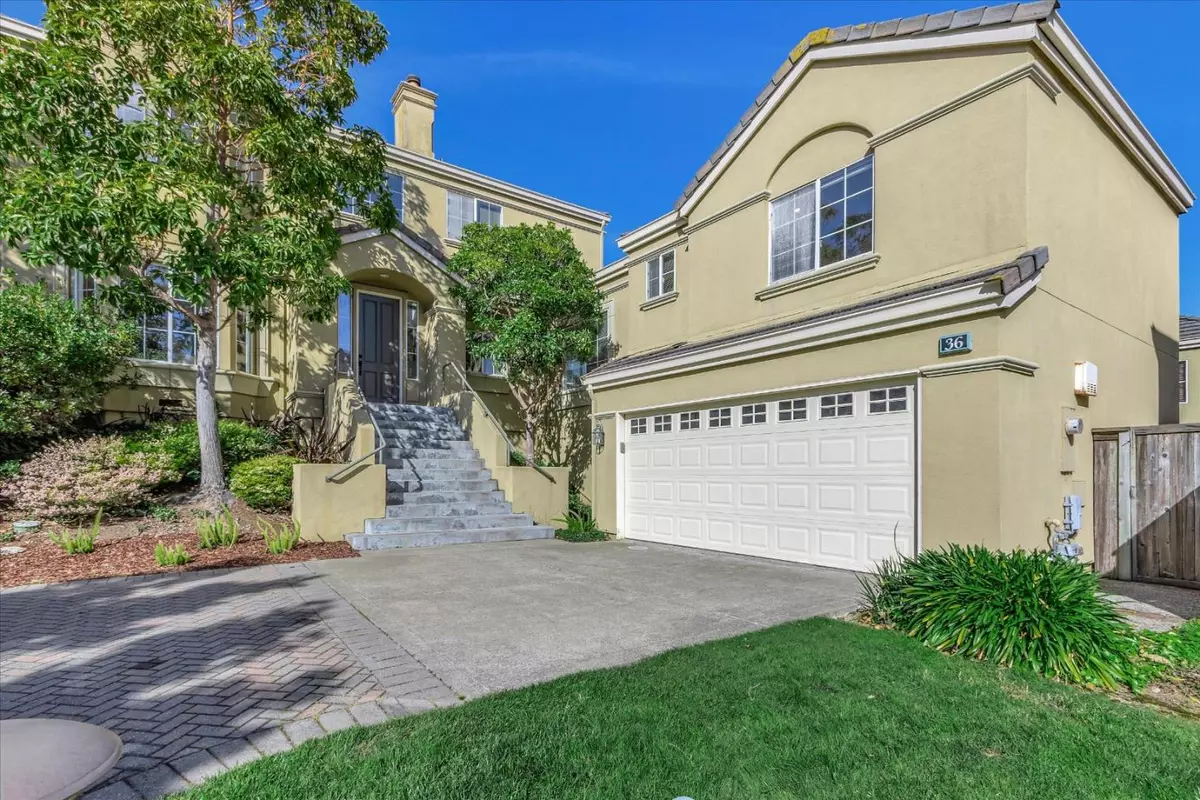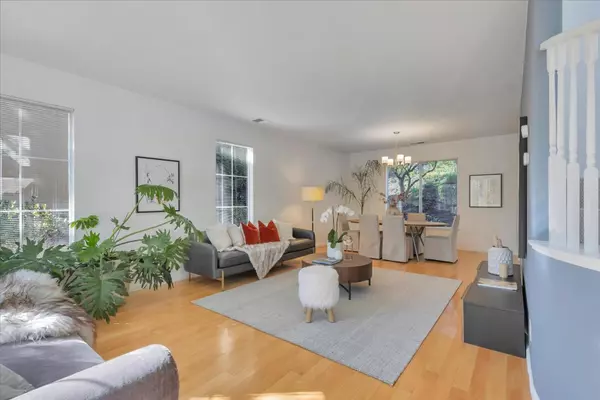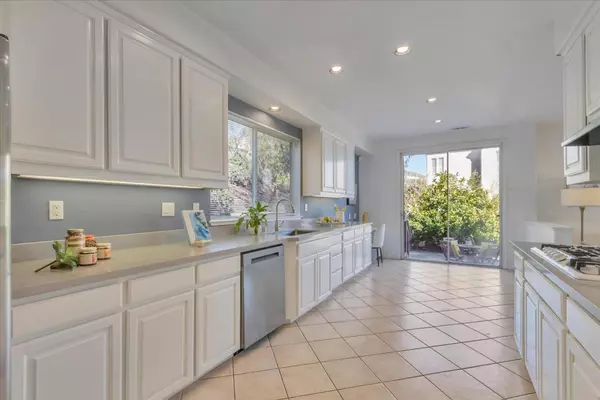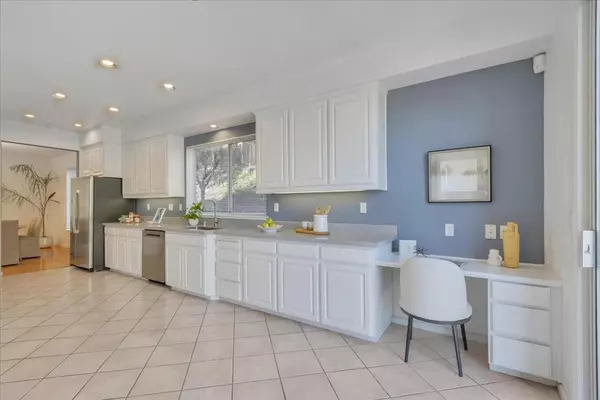$1,908,000
$1,808,000
5.5%For more information regarding the value of a property, please contact us for a free consultation.
4 Beds
3.5 Baths
2,770 SqFt
SOLD DATE : 05/07/2024
Key Details
Sold Price $1,908,000
Property Type Single Family Home
Sub Type Single Family Home
Listing Status Sold
Purchase Type For Sale
Square Footage 2,770 sqft
Price per Sqft $688
MLS Listing ID ML81960955
Sold Date 05/07/24
Bedrooms 4
Full Baths 3
Half Baths 1
HOA Fees $325/mo
HOA Y/N 1
Year Built 1997
Lot Size 5,680 Sqft
Property Description
WONDERFUL light-filled 4bd/3.5ba 2770 sq. ft. house in the highly desirable and rarely available Terrabay neighborhood. Situated in an appealing cul-de-sac street, enter into the foyer w/soaring ceiling into a home w/excellent floor plan. The open concept kitchen has newly-installed modern countertops, sink, faucet, refrigerator & dishwasher next to an adjoining family room. The SPACIOUS dining/living room combination is ready to entertain family and friends. Upstairs has a large primary bedroom w/ba ensuite and peek-a-boo views + walk-in closet, along with 2 more bedrooms and a bathroom; on the main floor, there is an awesome 4th bd w/ba ensuite ideal for various uses & living arrangements situated next to the laundry room. Newly installed carpets in bedrooms/hallways, three bathrooms have newly installed flooring, and more updates throughout. MUST SEE! PEACEFUL backyard oasis w/two large patio areas, bbq area, newly planted flowers/shubs and even your own lemon tree on a 5780 sq. ft. lot. 2-car attached garage. LOCATION, LOCATION, LOCATION...close to SSF biotech hub + nearby Oyster Point's major redevelopment of mixed use commercial, and convenient transportation options to 101, 380, 280, SFO, Caltrain. Welcome home to 36 Baypark!
Location
State CA
County San Mateo
Area Sterling Terrace / Stonegate
Building/Complex Name Terrabay Master HOA
Zoning TS00PD
Rooms
Family Room Separate Family Room
Dining Room Dining Area in Living Room
Kitchen Cooktop - Gas, Countertop - Other, Dishwasher, Oven - Double, Refrigerator
Interior
Heating Central Forced Air - Gas
Cooling None
Flooring Carpet, Tile, Other
Fireplaces Type Family Room
Laundry In Utility Room, Washer / Dryer
Exterior
Exterior Feature Balcony / Patio, BBQ Area
Garage Attached Garage
Garage Spaces 2.0
Fence Wood
Utilities Available Public Utilities
Roof Type Concrete,Tile
Building
Story 2
Foundation Concrete Perimeter
Sewer Sewer - Public
Water Public
Level or Stories 2
Others
HOA Fee Include Other
Restrictions Other
Tax ID 007-612-270
Horse Property No
Special Listing Condition Not Applicable
Read Less Info
Want to know what your home might be worth? Contact us for a FREE valuation!

Our team is ready to help you sell your home for the highest possible price ASAP

© 2024 MLSListings Inc. All rights reserved.
Bought with Jennie Lok • KW Advisors







