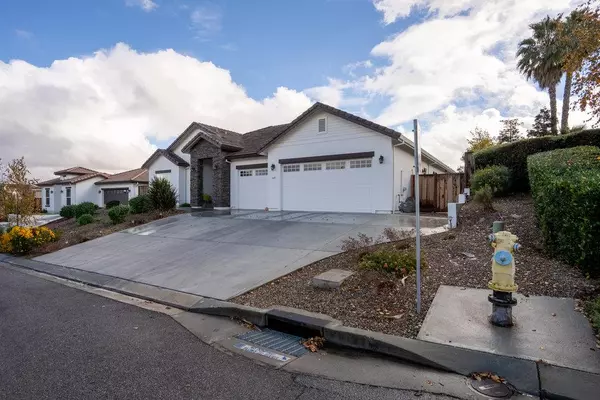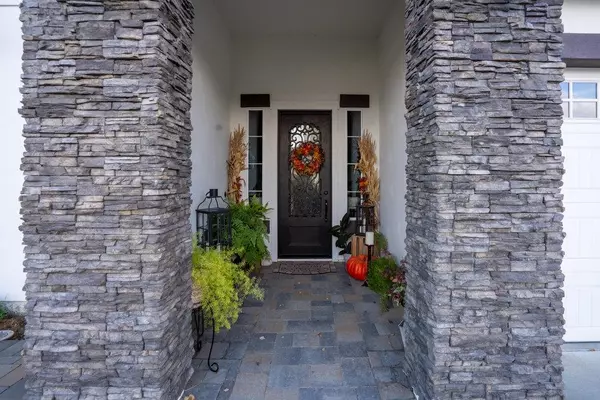$1,020,000
$1,050,000
2.9%For more information regarding the value of a property, please contact us for a free consultation.
4 Beds
3 Baths
2,491 SqFt
SOLD DATE : 05/06/2024
Key Details
Sold Price $1,020,000
Property Type Single Family Home
Sub Type Single Family Home
Listing Status Sold
Purchase Type For Sale
Square Footage 2,491 sqft
Price per Sqft $409
MLS Listing ID ML81948350
Sold Date 05/06/24
Style Modern / High Tech
Bedrooms 4
Full Baths 3
HOA Fees $106/qua
HOA Y/N 1
Year Built 2020
Lot Size 0.251 Acres
Property Description
Welcome to Ridgemark Golf & Country Club, where your ideal home awaits! This stunning property is designed to surpass the expectations of even the most discerning buyers. The formal entry sets the tone for the entire home, leading you to the heart of the residence - the impeccably designed gourmet kitchen! Complete with Bosch SS appliances, bright white cabinetry, & spacious pantry, this kitchen is a dream come true. The kitchen flows into the dining area & living room, where a gas sealed fireplace creates a cozy ambiance. The beautiful views from the covered patio offer a tranquil setting accessed from the kitchen & primary suite. The primary suite offers an ensuite bathroom w dual sinks, walk-in shower & generously sized walk-in closet. With 3 addl bedrooms & 2 full bathrooms, there's plenty of space for everyone. The large laundry room features a utility sink & is located near the 3-car garage. RG&CC offers a gated community lifestyle w amenities such as golf, Pickleball & park. Seller now offering up to $30k for rate buy down.
Location
State CA
County San Benito
Area Ridgemark
Building/Complex Name Ridgemark Golf & Country Club
Zoning R
Rooms
Family Room No Family Room
Dining Room Breakfast Bar, Dining Area
Kitchen Cooktop - Gas, Countertop - Granite, Dishwasher, Exhaust Fan, Garbage Disposal, Island, Microwave, Oven - Double, Pantry
Interior
Heating Central Forced Air - Gas
Cooling Central AC
Flooring Carpet, Tile, Vinyl / Linoleum
Fireplaces Type Gas Log, Living Room
Laundry In Utility Room, Tub / Sink
Exterior
Exterior Feature Balcony / Patio, Dog Run / Kennel, Fenced, Sprinklers - Auto
Garage Attached Garage
Garage Spaces 3.0
Fence Fenced Back
Community Features Community Security Gate, Playground, Tennis Court / Facility
Utilities Available Public Utilities
View Hills, Neighborhood
Roof Type Concrete
Building
Lot Description Views
Story 1
Foundation Concrete Slab
Sewer Sewer - Public
Water Public
Level or Stories 1
Others
HOA Fee Include Maintenance - Road,Management Fee,Security Service
Restrictions Parking Restrictions,Pets - Allowed
Tax ID 020-540-040-000
Security Features Fire System - Sprinkler
Horse Property No
Special Listing Condition Not Applicable
Read Less Info
Want to know what your home might be worth? Contact us for a FREE valuation!

Our team is ready to help you sell your home for the highest possible price ASAP

© 2024 MLSListings Inc. All rights reserved.
Bought with Lisa Faria • Christie's International Real Estate Sereno







