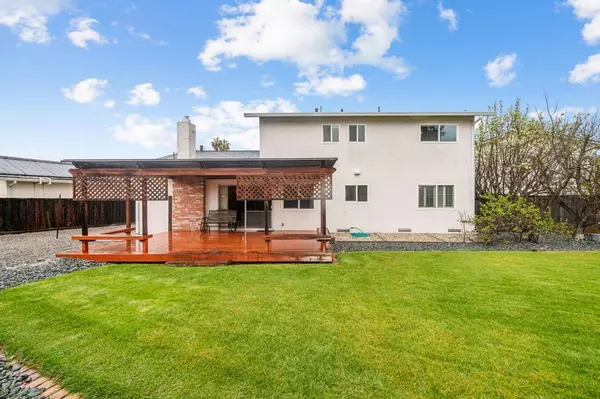$1,850,000
$1,725,000
7.2%For more information regarding the value of a property, please contact us for a free consultation.
4 Beds
2.5 Baths
2,087 SqFt
SOLD DATE : 05/03/2024
Key Details
Sold Price $1,850,000
Property Type Single Family Home
Sub Type Single Family Home
Listing Status Sold
Purchase Type For Sale
Square Footage 2,087 sqft
Price per Sqft $886
MLS Listing ID ML81959840
Sold Date 05/03/24
Style Traditional
Bedrooms 4
Full Baths 2
Half Baths 1
Year Built 1966
Lot Size 8,397 Sqft
Property Description
Nestled in the quiet highly sought-after Pleasanton Valley neighborhood, original owner and the first time on the market, this charming home offers abundant space inside and out. It is ready for new homeowners to make it their own. You will find two living spaces, a large formal living room with a formal dining room, the kitchen opens to the spacious family room with a slider to the massive backyard, and a 1/2 bath plus laundry room between the family room and the garage. Upstairs, four bedrooms include a primary ensuite with a walk-in closet. Abundant dual-pane windows fill the home with light. The home is equipped with central heat and AC and a roof that was installed 5 years ago. Outside, the large backyard is perfect for entertaining and potential amenities like a pool, a guest cottage, or an office. It's an ideal location for families just a short stroll to Walnut Grove Park, Elementary-Middle-High Schools, Amador Valley Community Park, and 1.5 miles to charming Historic Downtown Pleasanton District. Off Hopyard, the home is also close to rapid transit and freeways 680/580. Don't miss out on this opportunity to make this home your own!
Location
State CA
County Alameda
Area Pleasanton
Zoning Residential
Rooms
Family Room Kitchen / Family Room Combo
Other Rooms Laundry Room
Dining Room Formal Dining Room
Kitchen Cooktop - Electric, Countertop - Tile, Dishwasher, Garbage Disposal, Oven - Electric
Interior
Heating Central Forced Air
Cooling Central AC
Flooring Carpet, Tile, Vinyl / Linoleum
Fireplaces Type Family Room, Insert
Laundry Inside
Exterior
Exterior Feature Back Yard, Balcony / Patio, Deck , Fenced, Low Maintenance, Sprinklers - Auto, Sprinklers - Lawn
Garage Attached Garage, On Street
Garage Spaces 2.0
Fence Fenced, Fenced Back, Fenced Front
Utilities Available Public Utilities
View Neighborhood
Roof Type Composition
Building
Lot Description Regular
Faces Northeast
Story 2
Foundation Post and Beam
Sewer Sewer - Public
Water Public
Level or Stories 2
Others
Tax ID 946-3329-032
Horse Property No
Special Listing Condition Not Applicable
Read Less Info
Want to know what your home might be worth? Contact us for a FREE valuation!

Our team is ready to help you sell your home for the highest possible price ASAP

© 2024 MLSListings Inc. All rights reserved.
Bought with Al Zielske • BHG Reliance Partners







